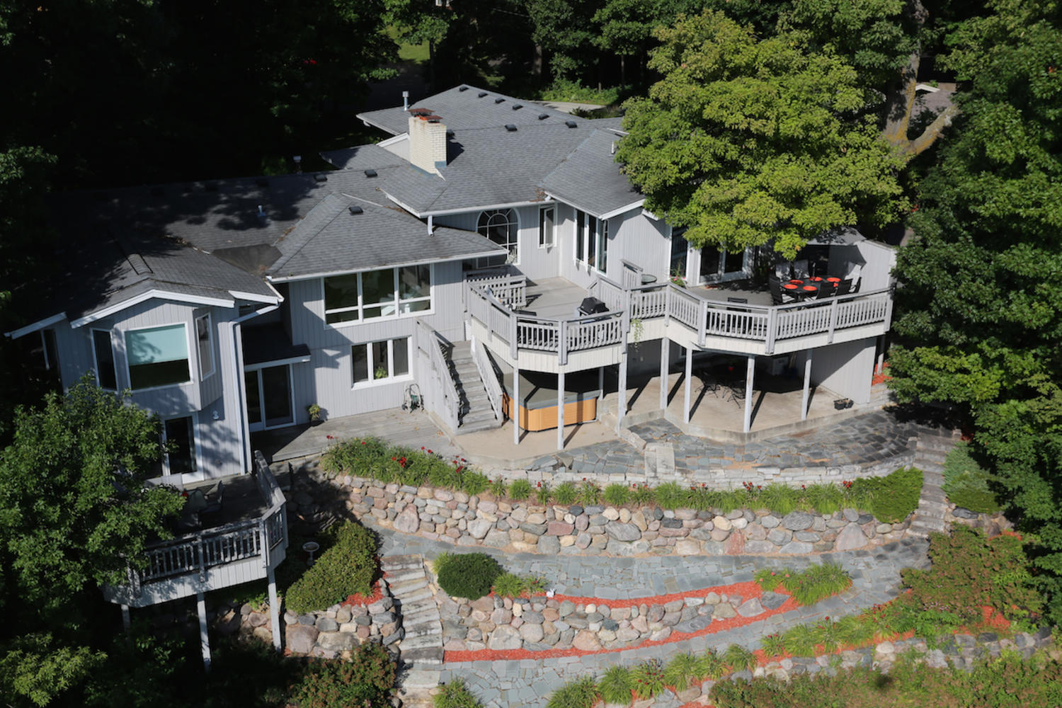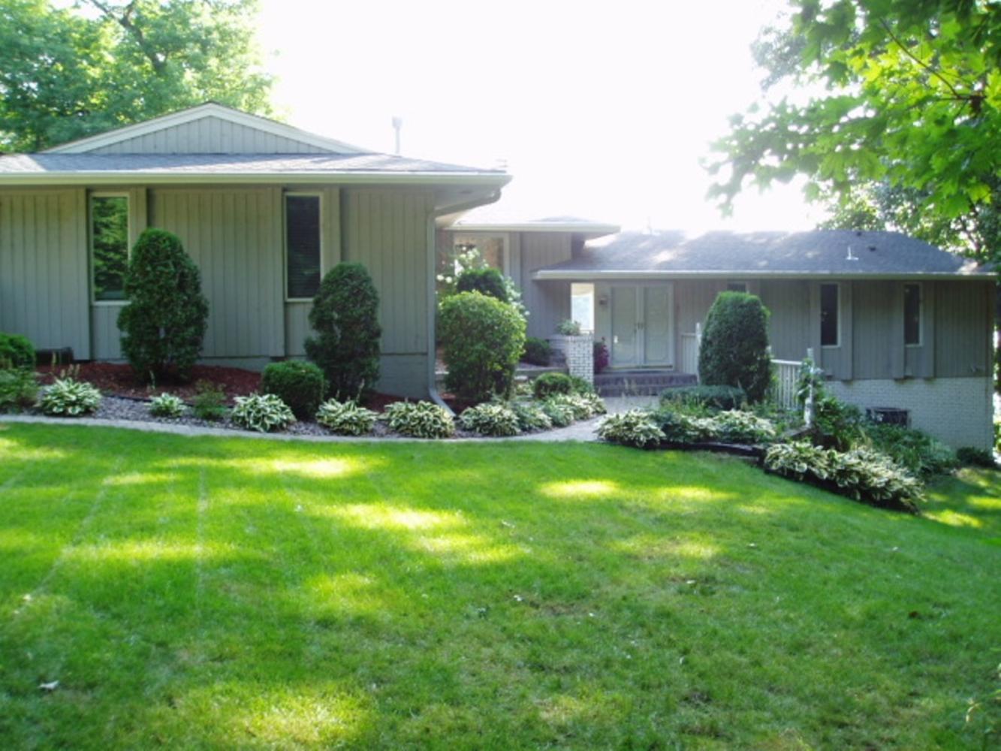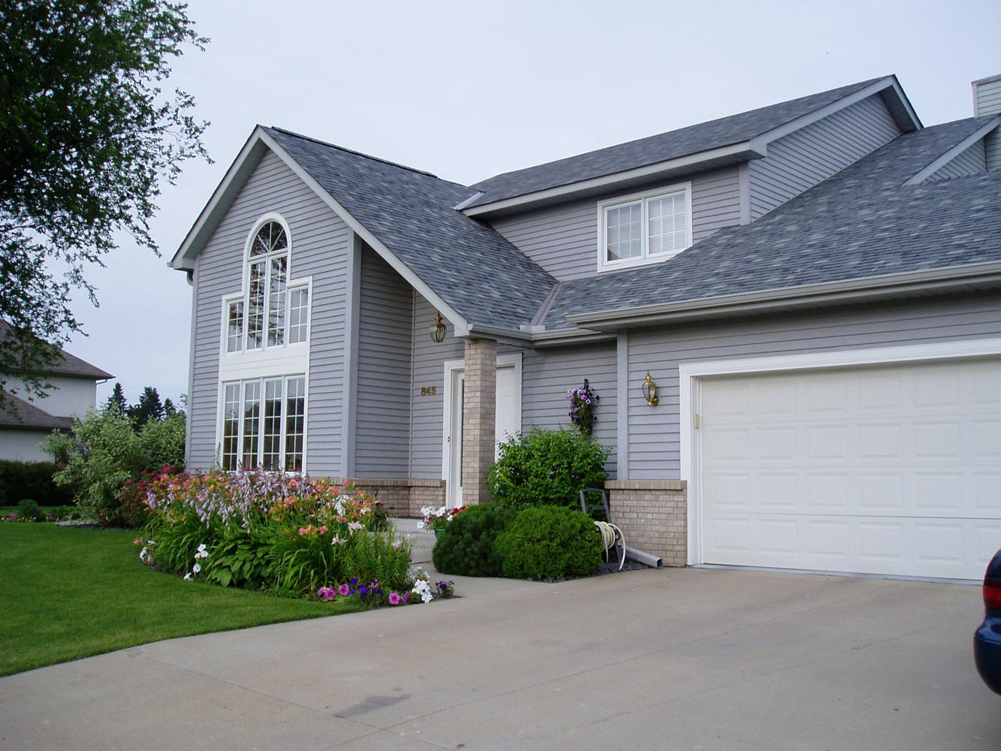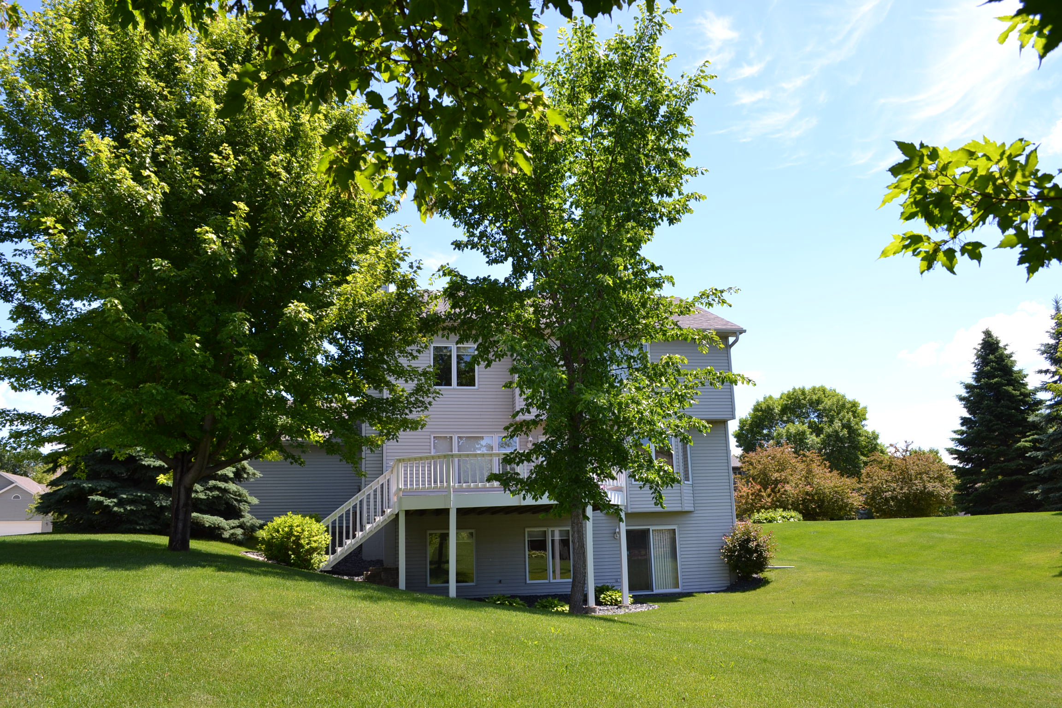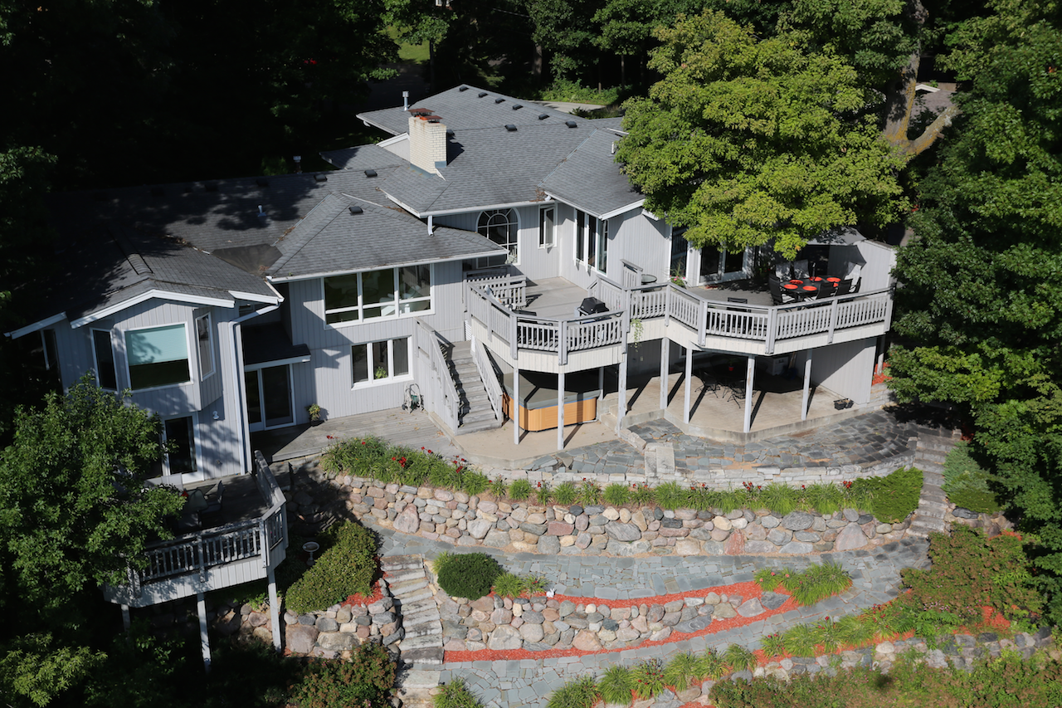
The Lake Minnetonka Home Team will be holding open 5513 Sherwood Drive on Sunday June 25th from 1-4 pm on Lake Minnetonka! This Lake Minnetonka home at 5513 Sherwood Drive has been reduced to a price that you won’t be able to find anywhere else on Lake Minnetonka. 845 Jennings Cove Road has also been reduced in price to 469,900 and will also be open from 1-3 pm this Sunday! At 5513 Sherwood DriveYou will enjoy one of the best views on Harrison’s Bay that stretches over two miles right from your own deck. After a short walk down the pavered path to Lake Minnetonka you will find 200 feet of lakeshore and a level playing area that is perfect for volleyball or playing catch. This home is perfect for a family that wants to entertain on the lake and be “The House” that everyone wants to go to have a great time!
At 845 Jennings Cove Road this one owner home has everything you want for your family with a half acre yard, deeded lake access, playground and sport court for the kids, award winning schools, lush lawn, and of course, the perfect amount of space for a family! This is the place you can be proud to call your home for years and years to come!
When walking up to 5513 Sherwood Drive, take a few steps around to the deck and be awestruck by the view that this home has to offer of Lake Minnetonka. You will feel like the king and queen of the castle as you look out two miles across Harrisons Bay and West Arm. Take the pavered path through beautiful landscaping down to 200 ft. of lakeshore. Here you will find level ground that is large enough for gatherings, graduation parties, volleyball, or just a campfire by the lake.
Come back inside to the kitchen area and great room that is finished with hardwood floors and walks out to the deck with more than enough space for everyone to have a great time! During the winter months the two mile view will be just as good as good inside through top of the line Andersen windows. The perfect spot for appetizers will be at the custom center island with corian counter tops, updated appliances, and stereo speakers!
After a long day of entertaining, get some rest in the over sized master suite where you will find wonderful Lake Minnetonka views through high quality Andersen glass windows. The master bedroom also has a walk in closet and master bathroom with whirlpool tub, windows for natural lighting, double vanity, and separate shower.
Head downstairs where you will find the ultimate entertainment area! There is enough room for multiple game tables, tvs, bar stools, couches, and tables. You will have no trouble hosting for the holidays and summer parties! The downstairs also has a second family room area where you will find a fireplace, sliding door out to second deck area, and a hot tub! The older children will love having their own area with three bedrooms just down the hall and their own walk through bathroom that has another door down to the lake. Perfect for running up and down to Lake Minnetonka on a beautiful summer day! With award winning Westonka schools, a great lake community, and quick access to the cities, 5513 Sherwood Drive is the perfect home for the growing young family that wants to be on Lake Minnetonka!
When arriving at 845 Jennings Cove Road you will be awestruck by how well kept the lawn and flower gardens are. Many of the neighbors believe that this lot has one of the best if not the best kept yard in the neighborhood! The concrete driveway leads to the finished three car garage that has plenty of room for the toys and provides plenty of extra storage space. Two story windows in the living room gives great curb appeal!
Come inside and be greeted by wood floors and freshly updated oil-rubbed bronze light fixtures. Head to the kitchen area where you will find a large open kitchen with brand new stainless steel appliances, granite counter tops, work space area for a computer, and plenty of overhead lighting. The kitchen also opens up to the main level family room where you can enjoy looking out to the backyard and sitting next to your fireplace! The gas fireplace with oak mantle gives off plenty of heat for those colder winter months and is a great ambiance feature when entertaining. The sliding glass door walks out to the deck where you can do all of your entertaining during the spring and summer months. You will love enjoying refreshments here while the kids run around the yard and neighborhood!
The laundry room is also on the main floor and features overhead cabinetry, a closet for storage, mud sink, and the dryer has both electric and gas hookups for your preference! This room is right off of the garage so it is perfect for the kids after sporting events or winter activities!
After the guests leave, head upstairs where you will find your over-sized master bedroom! This master bedroom features large windows to let in natural light and a balcony that overlooks the living room. You will feel like the king and queen of your own castle! The master bathroom features a jetted tub that is wonderful for a sore back after a long day! It also has a separate shower, double vanity, and large walk-in closet with plenty of room for your storage needs. The other two upstairs bedrooms are spacious and have a full bathroom just down the hall.
You will enjoy doing most of your entertainment downstairs in the 33×16 amusement room! This room features the perfect spot to put your pool table, ping pong table, pinball machines, or air hockey! You name it and there is room for it! The downstairs living area is also wired with surround sound for the ultimate movie experience and the gas fireplace will keep you cozy during the colder months of the year. The bar area provides a spot for a microwave or appetizers and keep your beverages cold with the mini fridge! The walkout provides easy access going to and from the backyard for the kids or set up a grill and entertain!
There is an extra bedroom downstairs for when relatives are in town and a 3/4 bath just down the hall for their convenience. There is also a flex room that is currently being used as a workout room with a cable TV hookup so you don’t have to miss a moment of your favorite show! The mechanicals of the home have been meticulously maintained and the owner keeps a clean record of all his maintenance work. The outdoor sprinkler system uses a one and a half horse motor and larger water line so you can have the best looking yard during the spring and summer!
845 Jennings Cove Road provides plenty of great features for a young family. It has close proximity to parks and deeded Lake Minnetonka access, an upstanding neighborhood with award winning schools, and a home that you can be proud of pulling home to each and every day. Don’t miss out on your chance to see this home!
For more details on this home please contact Tim directly at 612-978-5471 or TimDLandon@gmail.com or Nick Landon at 612-280-2758 or Nickjlandon@gmail.com. To view our other current listings CLICK HERE.
