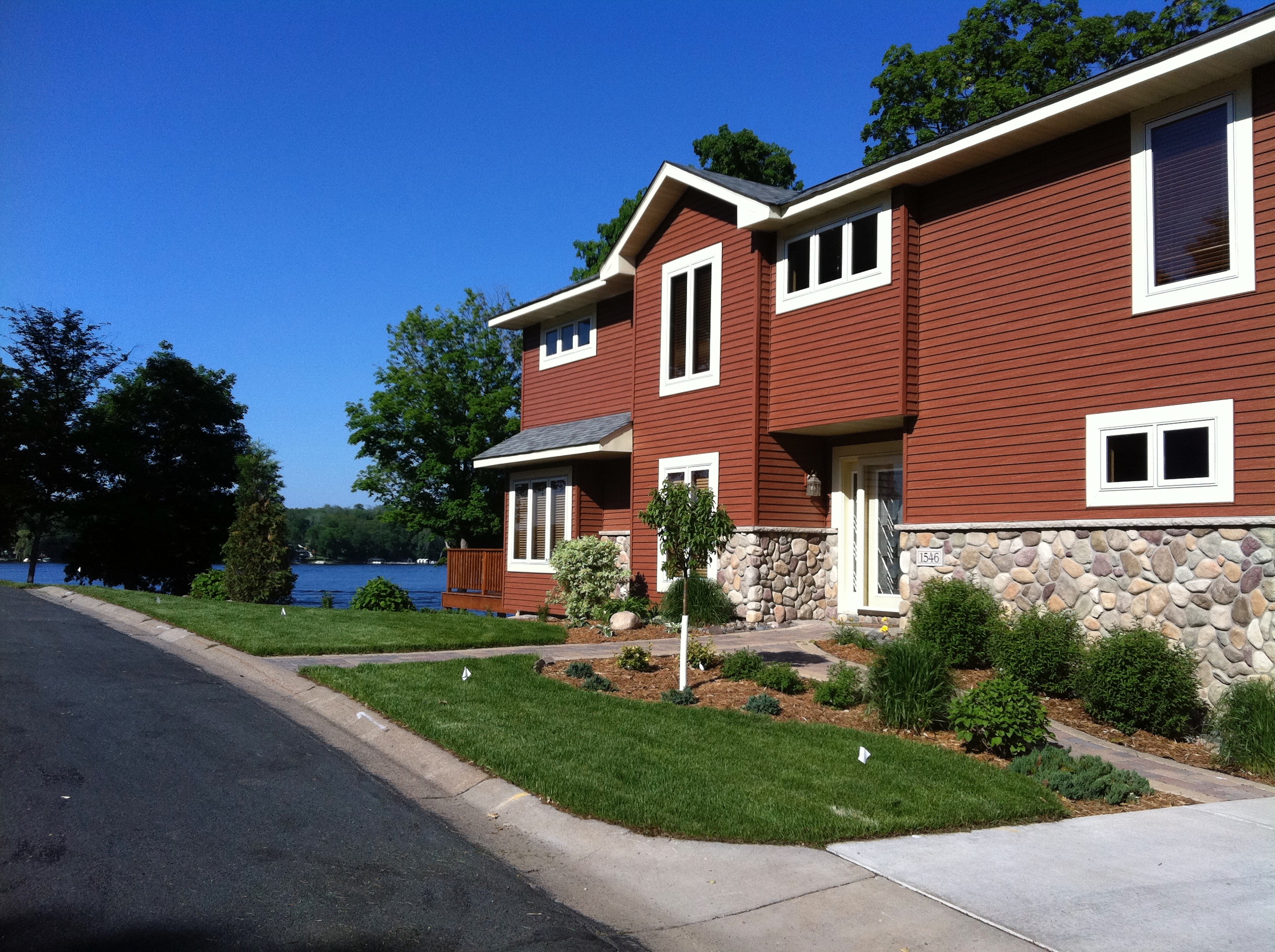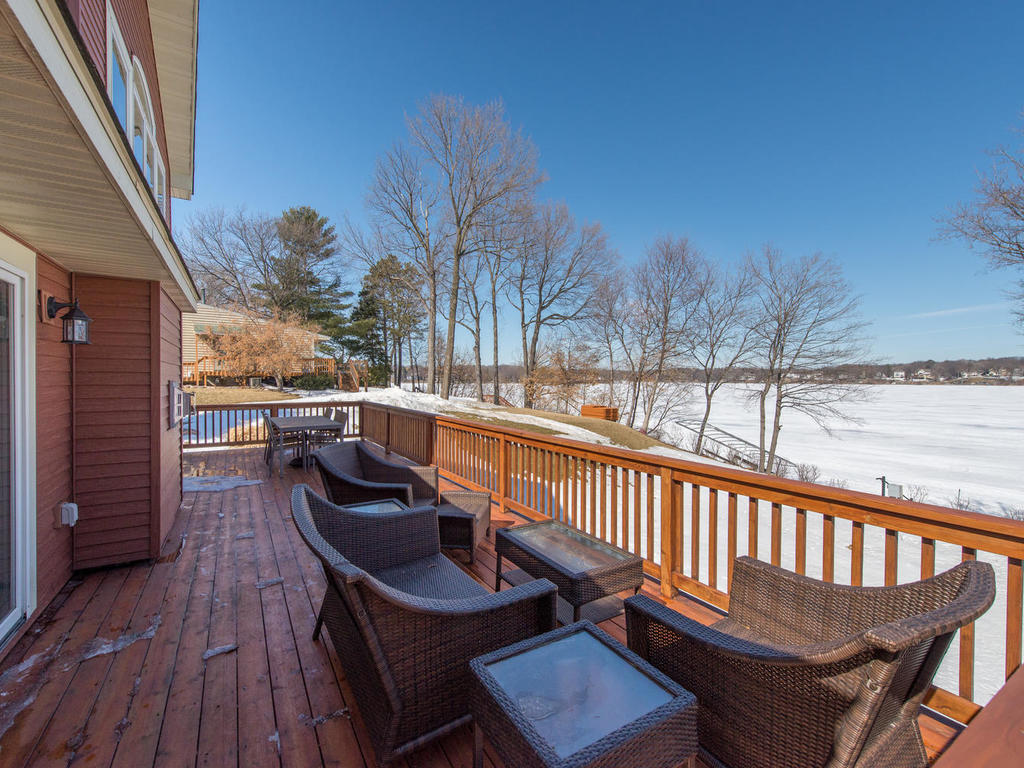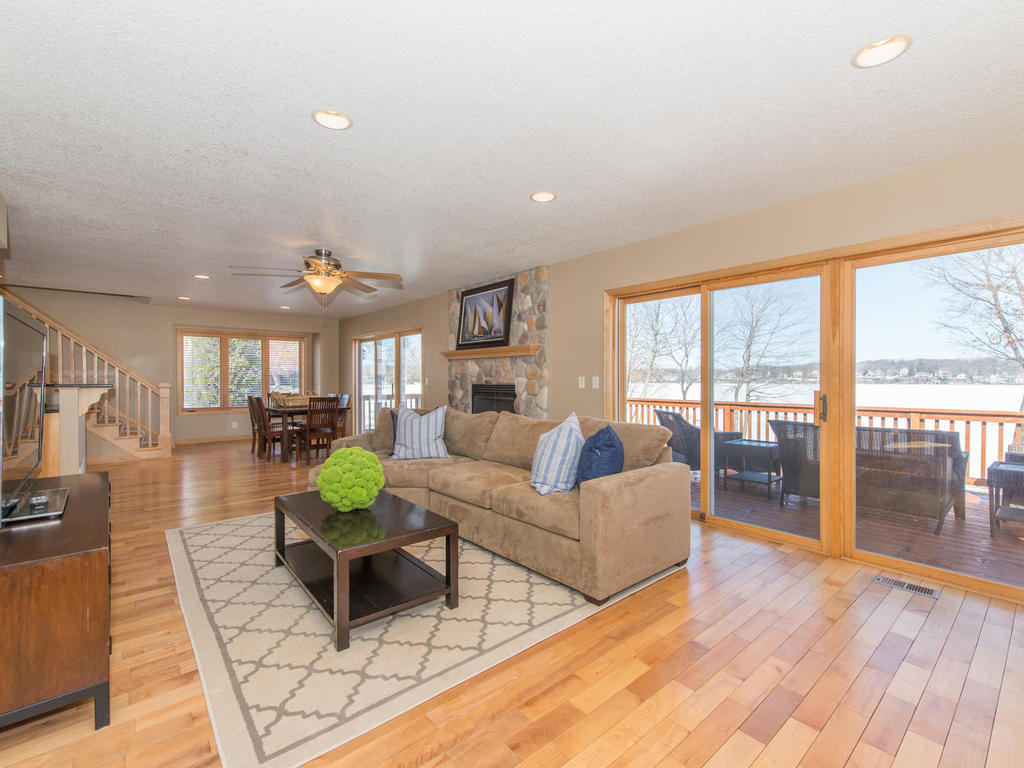
Tim Landon of the Lake Minnetonka Home Team will be holding open 1546 Bluebird Lane in Mound on Sunday March 25th from 1-3 pm! This Lake Minnetonka home at 1546 Bluebird Lane features 95 feet of lake shore on Jennings Bay, 1000 sq. ft. garage, fresh interior paint, and redone master bath! If you have been looking for the perfect spot on the lake for under $1,000,000 then this is the Lake Minnetonka home for you!
You must see this two story walkout home on Lake Minnetonka. Fantastic 2006 major remodel with many other updates over the years. 5 bedrooms, 4 baths, open main floor for entertaining, decks, porch and a low maintenance exterior. You will find 3 bedrooms and 2 baths on the upper level. The vaulted master suite offers a recently updated master bath. You will appreciate the huge 36 x 30 garage! A quiet dead end street makes for a peaceful lake retreat. This home awaits your family!
The home has been lovingly maintained by the current owners and it shows. They have made
many updates to the home over the years including outstanding lakeside landscaping!
The location is very peaceful with sandy shoreline on Lake Minnetonka and a quiet street.
Relax on the big deck and watch the boats cruise by! There is a nice lakeside yard and granite
steps lead to the lake.
Imagine entertaining friends and family and enjoying Lake Minnetonka! This central location
allows you get anywhere on the lake in a short time.
The open kitchen with island features newer stainless appliances, granite counter tops, maple cabinetry and hardwood floors. You will love the open plan for meal
preparation and entertaining guests. You get a nice view of the lake from the kitchen. There is a walk in pantry and breakfast bar for a meal on the go.
The dining area has a sliding door to the deck and offers wonderful views of the lake. The dining area is open to the kitchen and great room for today’s active family and style of living. This popular great room plan is perfect for entertaining. The gas fireplace with mantle and stone surround will take away the chill on a cool evening. You will appreciate the hardwood floors and fresh paint in a neutral tone illuminated by recessed lighting. A second sliding door steps out to the 36 foot deck with lake views. Fire up the grill!
Off the great room you will find a bright office with a door to the second private deck. There is
also a handy half bath tucked around the corner.
The spacious entryway provides plenty of room for greeting guests. The front stoop and driveway are both concrete. The front door features inlaid glass and a sidelight. There is also a large coat closet and hardwood flooring.
Ahead of the entryway you will discover a sitting area or informal dining area. This flex area
steps out to the second deck. There is another nook here for a desk and a door steps out to a screen porch.
The spacious laundry/mudroom holds a built in washer and dryer and wall closet. From here you step out to the massive 3 stall garage with excellent storage above. Stepping out to the garage you will appreciate how convenient it is for carrying in groceries. Notice how clean this space is and the extra shelving installed.
The spacious master suite with vaulted ceiling and large windows viewing the lake. Imagine
waking up to this view every morning! The master bath is finished with a double vanity, new counter top and brushed nickel fixtures. You will also discover a brand new tile shower and new tile floor. The spacious walk in closet offers enough space for clothes.
There are two more bedrooms on this level. The upper level as well as the entire interior of the
home was recently painted. These bedrooms are tastefully decorated and feature large closets.
The walkout lower level offers a family room with fireplace, recessed lighting and wine rack.
This room steps out to the lawn and lake.The fourth and fifth bedroom on this level are perfect for guests or perhaps the eldest son or daughter who has not left the nest. You will find a three-quarter bath off the hallway.
The mechanical room holds the furnace, central air, water softener and storage. You will also
discover a sauna, storage room and another large room for a quiet studio or office.
There are beautiful plantings and landscaping around the home. The exterior is maintenance
free metal siding and stone. All this on a quiet dead end street.Enjoy boating on the lake! The lakeside landscaping is outstanding when you greet guests byboat. There are large boulders, sitting area, granite steps with railing and a variety of plantings. Mound is part of the award winning Westonka school district #277! Elementary, middle and high
schools are less than two miles away.Nearby you will discover the paved Dakota recreation trail plus several restaurants and golf courses are within a few miles. Drive north to #394, Ridgedale and the cities. Wonderful location and home at 1546 Bluebird Lane!
If you have questions or comments about 1546 Bluebird Lane please contact Timdlandon@gmail.com or Tim Landon at 612-978-5471 or visit our open this Sunday!
[srpmap lat=”44.950631″ lng=”-93.653914″]
1546 Bluebird Lane.
Mound, MN 55364
[/srpmap]

