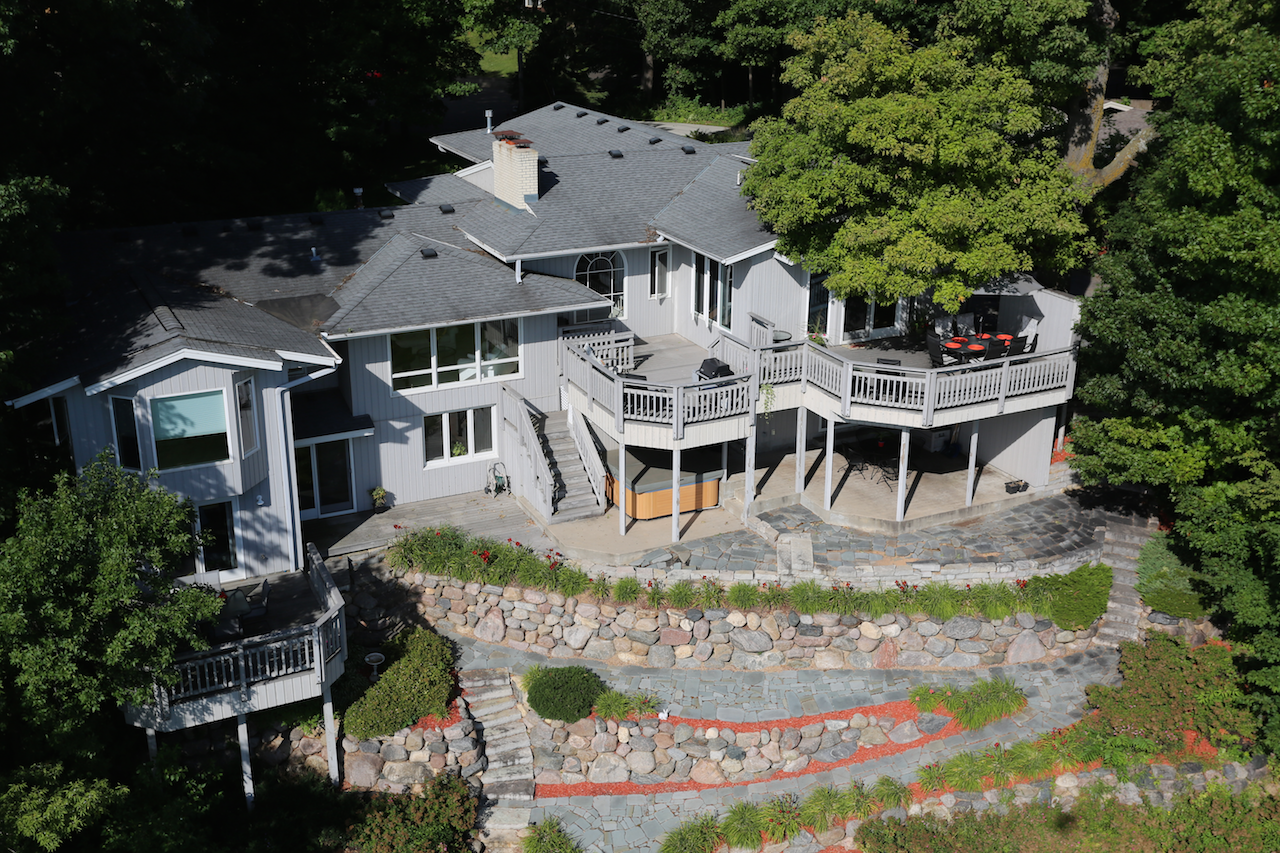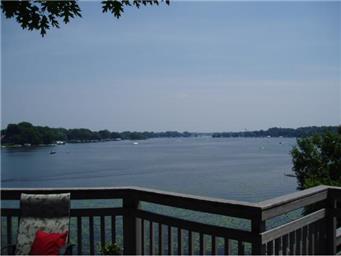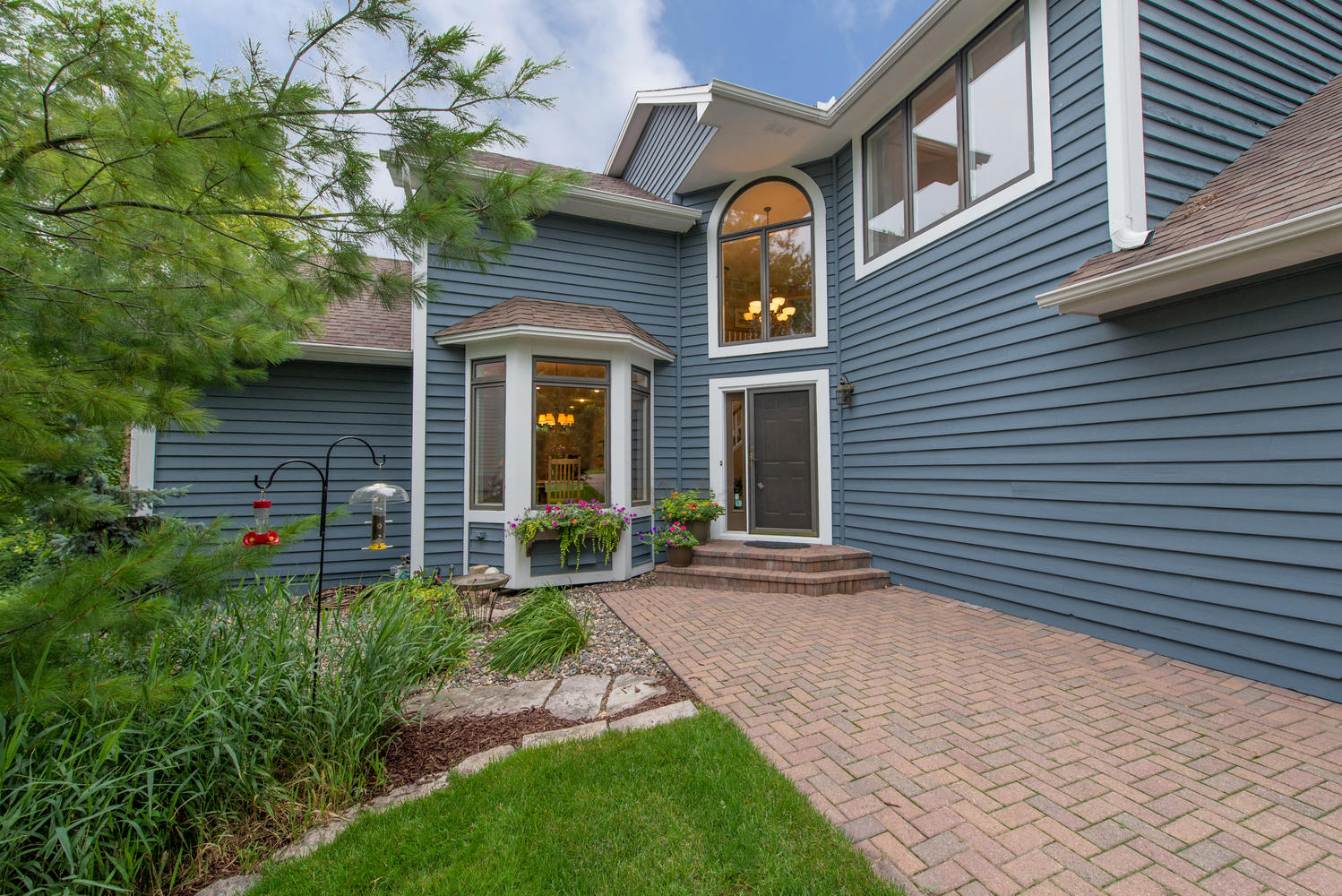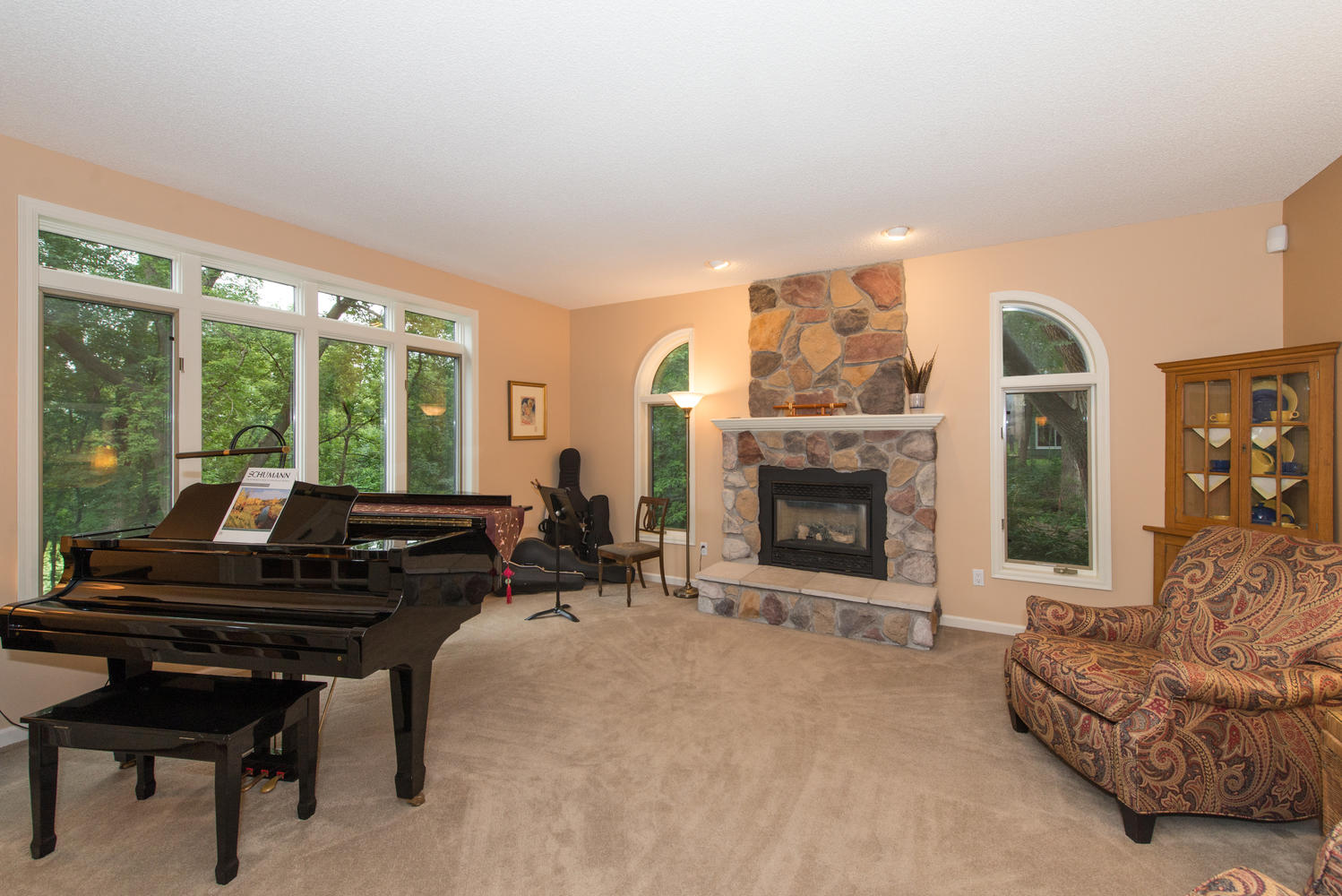
The Lake Minnetonka Home Team will be holding two opens this coming Sunday, August 14th in the Lake Minnetonka Area! Tim Landon will be at the Lake Minnetonka home of 5513 Sherwood Drive in Mound and Nick Landon will be in Minnetonka at 10612 Crestridge Dr.! Both homes will be open from 1-3 pm. 5513 Sherwood Drive has recently been reduced in price and has 200 ft of Lake Minnetonka shoreline! 10612 Crestridge Dr. is an outstanding home with private backyard, wonderful neighborhood, and easy access to the cities!
5513 Sherwood Drive is the perfect home for the growing family that wants to be on Lake Minnetonka! Beautiful two mile views across Harrisons and West Arm Bay that every Lake Minnetonka home owner dreams about. You must see this home in person to appreciate the value it has to offer!
Before coming inside, take a few steps around to the deck and be awestruck by the view that 5513 Sherwood has to offer of Lake Minnetonka. You will feel like the king and queen of the castle as you look out two miles across Harrisons Bay and West Arm. Take the pavered path through beautiful landscaping down to 200 ft. of lakes hore. Here you will find level ground that is large enough for gatherings, graduation parties, volleyball, or just a campfire by the lake. It is arguably one of the best lots on the whole bay!
Take the party back inside to the kitchen area and great room that is finished with hardwood floors and walks out to the deck with more than enough space for everyone to have a great time! During the colder months the view will be just as good as good inside through top of the line Andersen windows. The perfect spot for appetizers will be at the custom center island with corian counter tops, updated appliances, and stereo speakers! After the guests leave head to the main level master suite and get in the whirlpool tub where you can relax the rest of the night away.
Head downstairs where you will find the ultimate entertainment area! There is enough room for multiple game tables, tvs, couches, bar stools, and tables. You will have no trouble hosting for the holidays and summer parties! The downstairs also has a second family room area where you will find a fireplace, sliding door out to second deck area, and a hot tub! The older children will love having their own area with three bedrooms just down the hall and their own walk through bathroom that has another door down to the lake. Perfect for running up and down to Lake Minnetonka on a beautiful summer day! With award winning Westonka schools, a great lake community, and quick access to the cities, 5513 Sherwood Drive is the perfect home for the growing family that wants to be on Lake Minnetonka!
The second Lake Minnetonka Home Team Open House will be at 10612 Crestridge Dr. in Minnetonka! 0612 Crestridge Dr. is a custom built two story in an upscale neighborhood with easy access to Ridgedale and the cities. The current owners haves recently repainted the cedar exterior and you will find plenty of storage space in the three car garage . 3/4 acre lot backs up to a private wooded area for the peacefulness you want but down town is just a few minutes away!
When pulling into 10612 Crestridge Dr. You will appreciate the surrounding neighborhood and setting this home offers. Concrete driveway leads you to the three car garage and the pavered path brings you to the two story front entry which. There you will be greeted by a custom 6 panel front door and immaculate 14 inch ceramic tiled floors.
Bring the party inside and gather in the kitchen! Open style kitchen features hard wood floors, center island with range and vent hood, granite counter tops, plenty of windows, tons of cabinet space, and recessed lighting. Informal dining area has a bay window that looks out to the front gardens while the back of the kitchen leads out to the three season porch and deck. The great room sits right off the kitchen where you can do homework, watch a movie, or sit and enjoy a snack.
Enjoy relaxation time in the main floor family room! There is a wall of windows that look out back to catch glimpses of wildlife as you enjoy the warmth of the gas fireplace and stone surround. There is also a main level office that looks out to the backyard and has double access through french doors. It is tastefully finished with custom lighting and has wood flooring.
Head upstairs and relax after a long day in the master bedroom. Ceiling fan will keep you cool while Multiple windows let in natural light . The new master bathroom has been extravagantly finished in natural stone, his and hers double vanity with brushed copper fixtures, back splash tiling. Pamper yourself with everything you need after a long day with deep soaking tub and separate shower.There is also a walk in closet, linens drawer and California closet organizer!
Downstairs lower level family room is spacious and walks out to the backyard. It is the perfect place for hosting the big game! There is a wood burning fireplace with stone hearth will keep it nice and cozy on a cool fall evening as you enjoy watching the seasons turn. There are also two more bedrooms down here and a full bath.
Head outside and entertain in the backyard where you will find a pavered patio and fire pit as well as a playhouse fully equipped with electrical hookups. The kids will have hours of fun throughout the evening! There is also a shed outback for handy storage of yard supplies.
10612 Crestridge Dr. in Minnetonka is a must see home in person! Its offers the handiness to the cities you want the privacy you deserve! This home may not be on the market long so come on through today!
For more details on these Lake Minnetonka area homes contact Tim directly at 612-978-5471 or TimDLandon@gmail.com or Nick Landon at 612-280-2758. To view my other current listings CLICK HERE.


