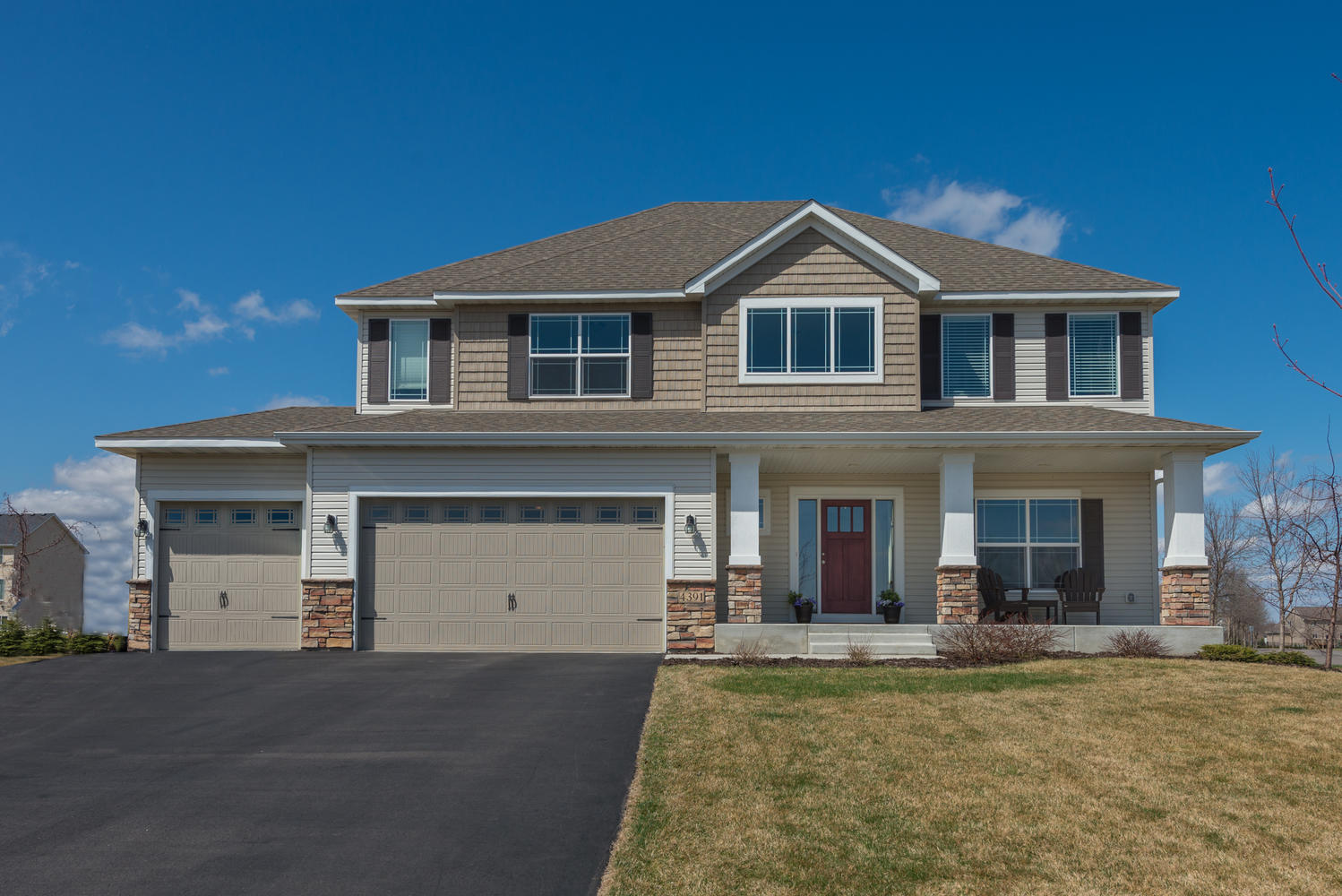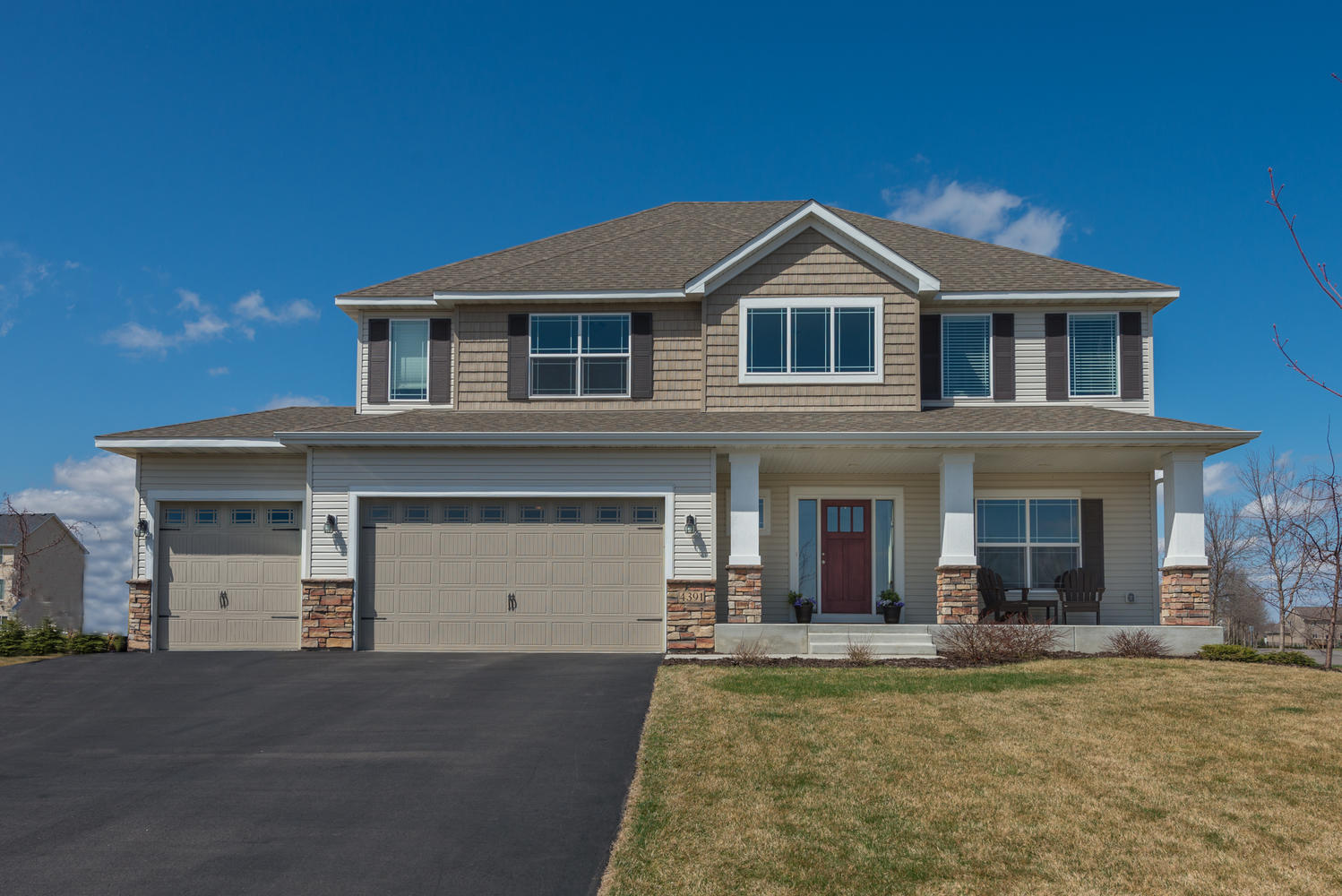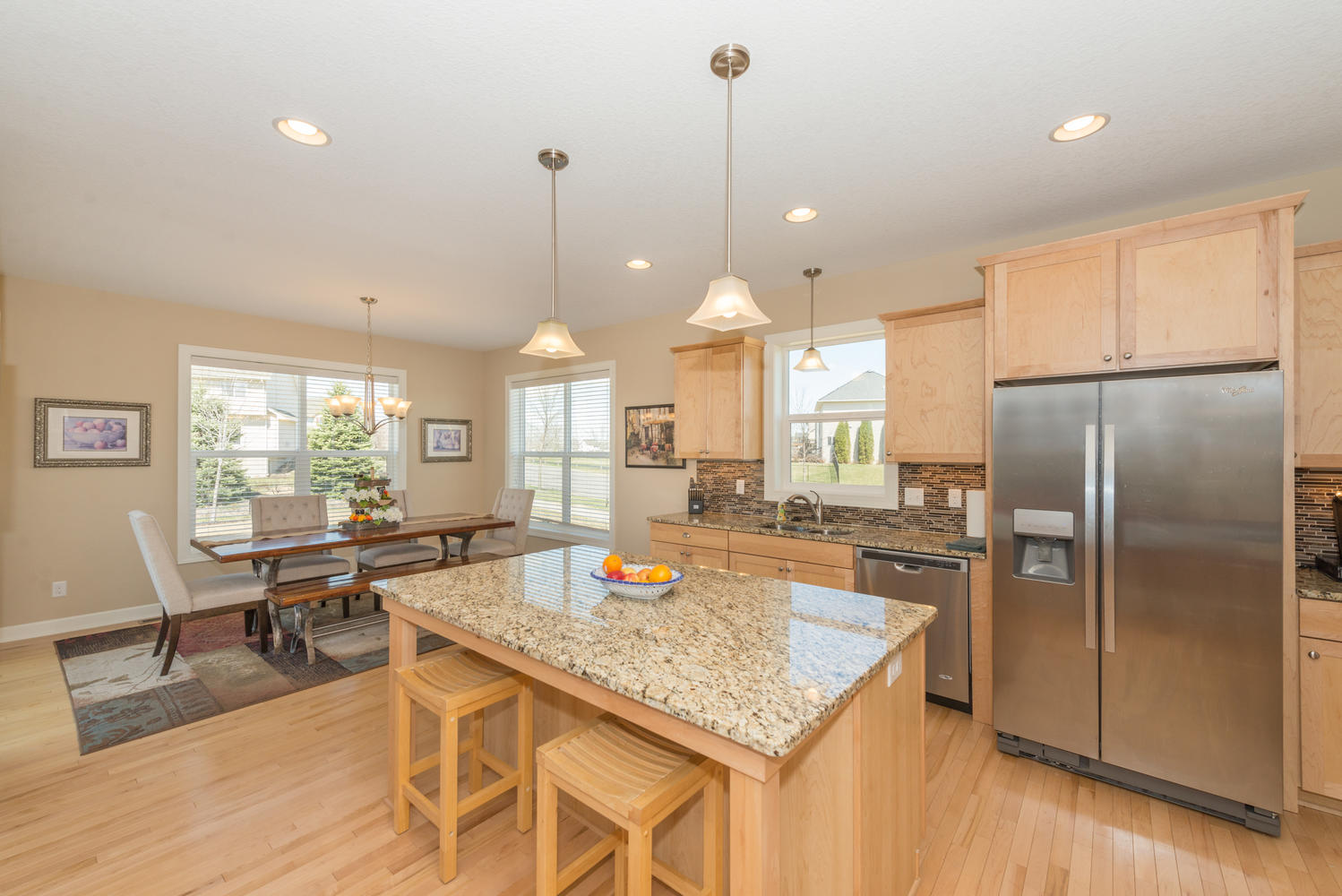
The Lake Minnetonka Home Team has recently sold another home in the Lake Minnetonka Area at 4391 Games Trail in Minnetrista! This Lake Minnetonka area home at 4391 Games Trail is a 2014 build, former model, and is being sold by the original owners. This home offers everything a young family wants and needs. The four car tandem garage at 880 square feet has plenty of storage for multiple cars and toys while the kitchen is open to both the informal dining and living room for all of your entertaining needs!
When pulling up to 4391 Games Trail you will appreciate the curb appeal of the newer homes in the Hunter’s Crest neighborhood. The front porch and stone work on the columns gives the home a welcoming feel and there is plenty of room for guests to park in the extended driveway. The kids will love being only a few blocks from the volleyball court, basketball court, and play area! If they don’t want to head to the park there is plenty of yard on the side and in the back to throw the ball.
Step inside and be greeted with the grand two story entry way and maple hardwood floors! There is a large flex room off the entry with beautiful french doors. Make this room into anything you want! A home office, a kids play area, or even another bedroom? The choice is yours!
Head into the kitchen where you will find maple hardwood floors and cabinetry, stainless steel appliances, granite counters tops, and subway tile back-splash. There is also a walk-in pantry for all of your kitchen storage needs! The granite center island is perfect for a quick breakfast before getting the kids off to school or setting up appetizers for your company. Off of the kitchen there is an informal dining area with plenty of windows for natural light and walks out to the backyard so you can take the party in and out as you please.
Guests can go back and forth between the main floor family room and kitchen. There is a gas fireplace with a maple wood mantle that will keep everyone cozy during the colder months of the year. The large windows let in plenty of natural light! The mud room is also located off the living room so the kids can drop off their school and sports supplies .
Upstairs you will find 4 bedrooms all on one level, perfect for the young growing family! The staircase is extra wide so moving furniture up and down won’t be a hassle. The railings are made with maple wood and the spindles are done in a very stylish black iron for a grand look! After a long day of entertaining retire to the spacious 17×15 master bedroom with tray vaulted ceiling and ceiling fan. The master bathroom has a granite double vanity with maple cabinetry. There is also a separate glass shower with beautiful tile work and an extra deep tub to relax your worries away. The walk-in closet has plenty of room for both of your needs!
The other three upstairs bedrooms are for the kids and have access to a full bath off the hallway. In the bath you will find a granite vanity, maple cabinetry, and tile flooring. Another great feature of this home is the upstairs laundry room where you will have a granite folding area, maple cabinetry, and wash tub.
The downstairs basement is unfinished which makes it a perfect place for the kids to have their friends over and unwind after school. You can always finish it off on your own and have the entertainment area of your dreams!
We are sure the new owners will love their home for years to come! If you have been thinking about putting your home on the market contact Tim directly at 612-978-5471 or TimDLandon@gmail.com or Nick Landon at 612-280-2758. To view our other current listings CLICK HERE.

