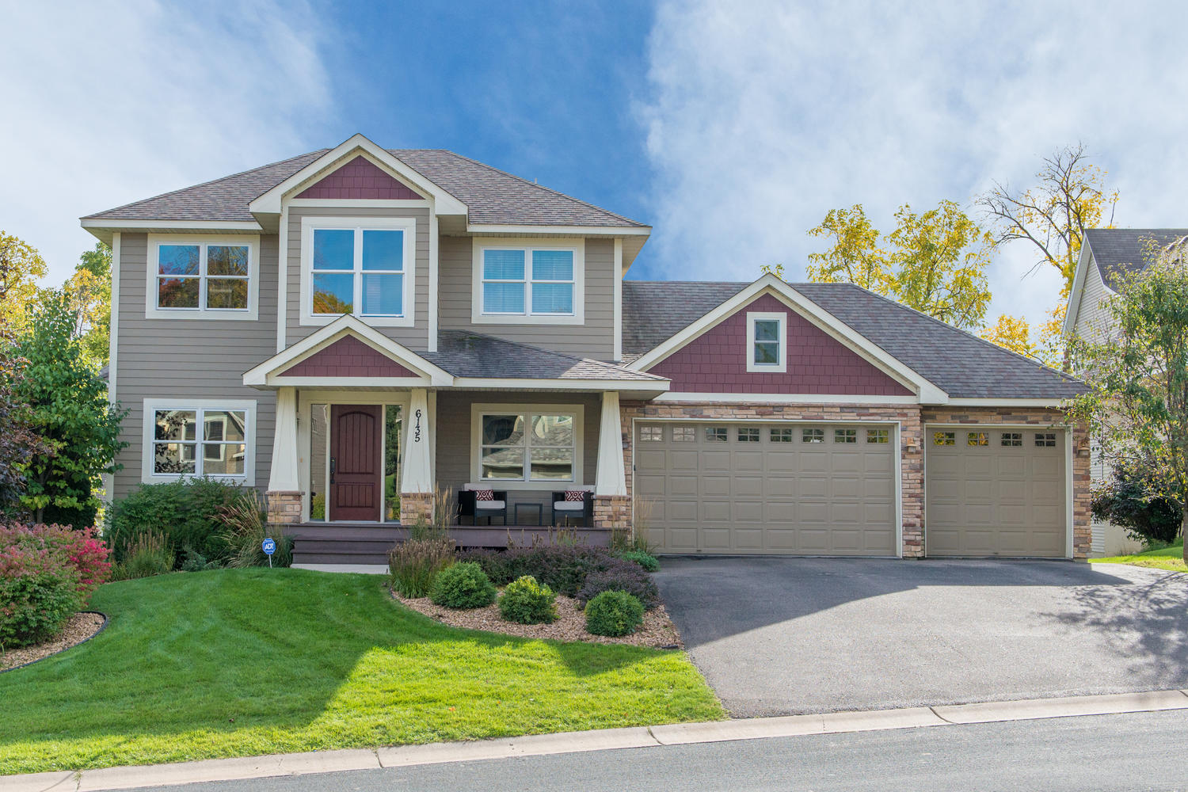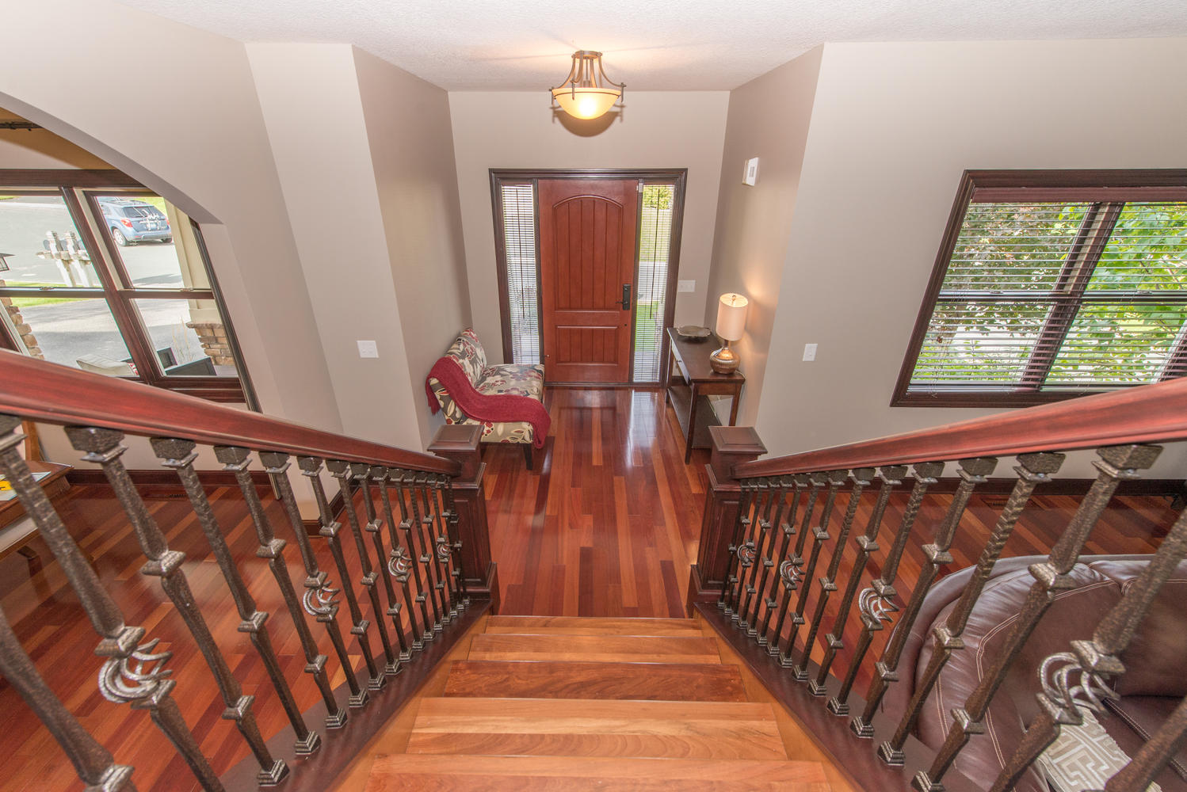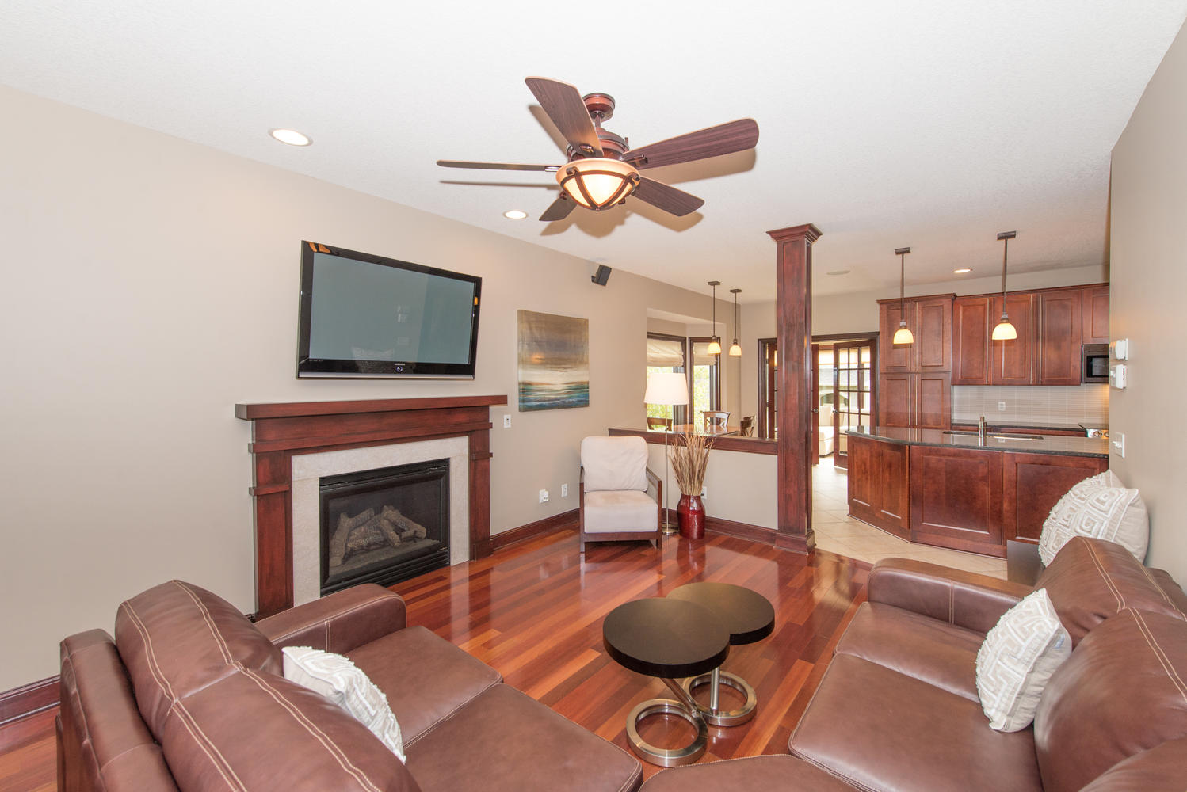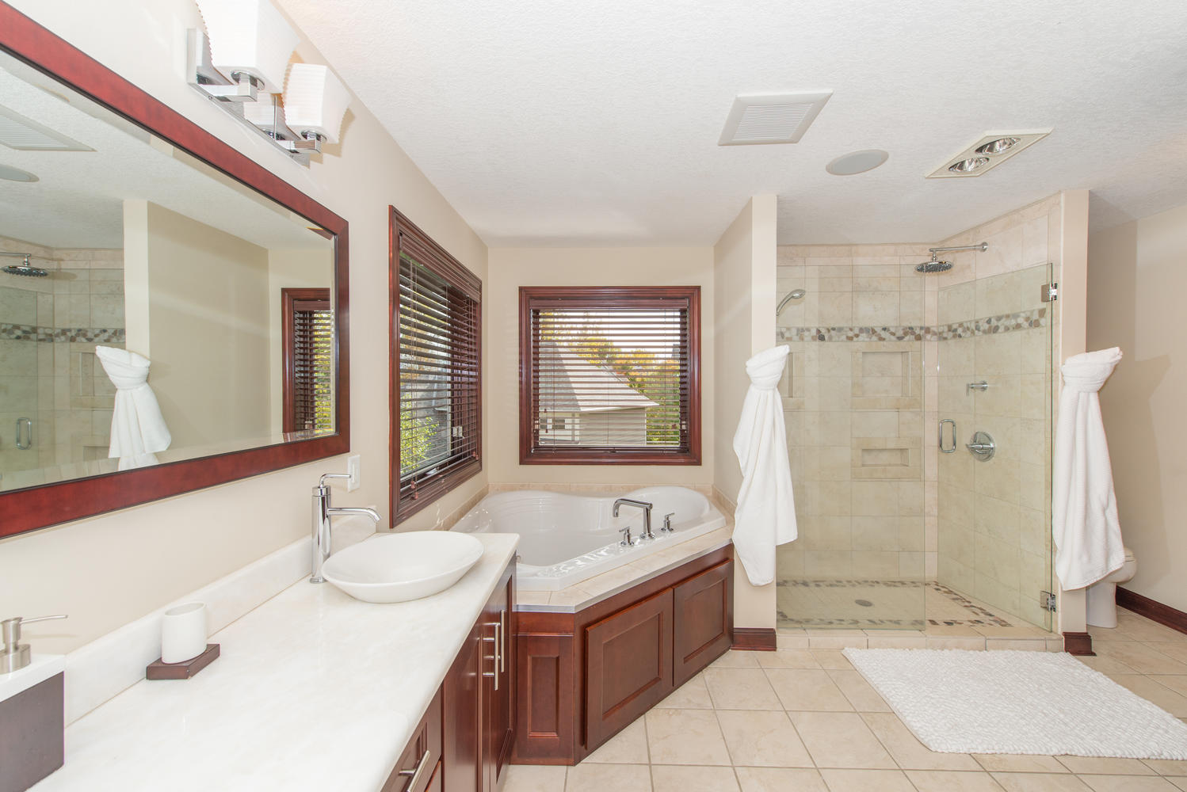
6135 Southview Court is a custom-built home nestled into a quaint community that upholds the standards of a wonderful neighborhood and great curb appeal. The neighborhood gives you wonderful privacy yet you have direct access from the cul-de-sac to the paved Dakota Trail, only minutes away from Lake Minnetonka, beaches, parks, and downtown Mound! This home shows like a model and has top of the line upgrades throughout!
When arriving at 6135 Southview Court you will immediately appreciate what the home offers in its curb appeal. The current owners are first class with the landscaping, stone work, timberline shingles, accent columns, and hardy board siding around the whole house.
The front porch is maintenance free and the perfect size for your holiday decorations or watch the kids play in the cul-de-sac! Your guests will appreciate the custom front door and sidelights as they enter in for the holiday season!
Step inside and see the upgrades in this home! You will be greeted in the large front entryway with Brazilian Cherry flooring that stretches throughout the main floor, custom lighting, mahogany trim, knockdown ceilings, and a beautiful staircase. The staircase is also finished Brazilian Cherry leading upstairs and has custom iron spindles that wonderfully accent the wood. There is also fresh paint throughout the home!
Off the foyer you can head into the main living room or into the formal dining room. The arched entry into the formal dining room is welcoming and will find plenty of space to gather for the holidays around the table. You will also find home stereo speakers, knockdown ceilings, and custom trim.
Guests will love hanging out in the main level living room! Gather around the gas fire place with maple trim and mantle to enjoy friends and family while listening to your favorite artist over the home stereo system. You will also enjoy having a ceiling fan, tall knockdown ceilings, and recessed lighting.
Step into the kitchen! You will find plenty of upgrades and intricacies here including the new custom backsplash, granite counter tops, and beautiful deep brown maple cabinetry. Set out appetizers on the oversized granite island while you cook with top of the line Jenn-Air stainless appliances. The floors are done in 16-inch porcelain tile with custom and recessed lighting overhead. There is also a breakfast bay window overlooking the yard.
Off the kitchen you will discover a 4-season porch where you can enjoy being surrounded by a wall of Marvin Integrity windows that look out into the backyard. The windows are finished with custom blinds and a sliding glass door leads out to the 20×16 deck for entertaining. The floor is done in porcelain tiles and there is also a ceiling fan.
Off the garage entry you will find a place for the kids to remove their winter clothes or sporting gear and throw them right into the main level laundry. There is plenty of space and storage in the laundry room as well as a folding area. The over-sized three car garage is spacious enough for a work bench and extra toys.
Head upstairs to the master suite and relax! Step into spacious master suite through double doors where you find knockdown ceiling with double racetrack, solid 3-panel doors, ceiling fan, and office nook.
This master bath is your personal spa! Here you will find a whirlpool tub, custom cherry vanity with natural marble tops, porcelain flooring, his and hers vessel sinks, and linen closet! The glass enclosed shower is done in porcelain tile with stone accents and has the option of a traditional or “rain” showerhead. The roomy walk-in closet offers closet organizers.
There are also two spacious children’s bedrooms on the upper level. Both bedrooms are finished with knockdown ceilings and solid 3-panel doors. Both bedrooms are in close proximity to the children’s bathroom.
The children’s bathroom can’t get any better! Notice the custom cherry vanity and natural white marble tops, porcelain tile flooring, and large soaking tub. The tile work done in the shower is porcelain as well.
Head downstairs to the modern walk-out lower level family room where you can entertain family and friends! The knockdown ceiling with recessed lighting has wonderful height for a lower level and the carpet feels great on the feet. Enjoy hooking up your entertainment system for the big game and step out to the huge stamped concrete patio to do some grilling. The electric fireplace will keep it cozy during the holidays!
The downstairs bedroom is great for guests who are staying in town for an extended period of time. They get their own walk-in closet and access to their own bathroom. Lower level bathroom is done in high quality ceramic tile with custom vanity and lighting. The large tub is great for some relaxation time!
6135 Southview Court offers everything for your family! Top ranked schools, quiet cul-de-sac street, easy access to Lake Minnetonka and the Dakota Trail, and a beautiful home with top of the line upgrades! Don’t miss out on your chance to see this home!
For more details on this house please contact Tim directly at 612-978-5471 or TimDLandon@gmail.com or Nick Landon at 612-280-2758 or Nickjlandon@gmail.com. To view our other current listings CLICK HERE.
[srpmap lat=”44.936735″ lng=”-93.679054″]
6135 Southview Court
Mound, MN 55364
[/srpmap]


