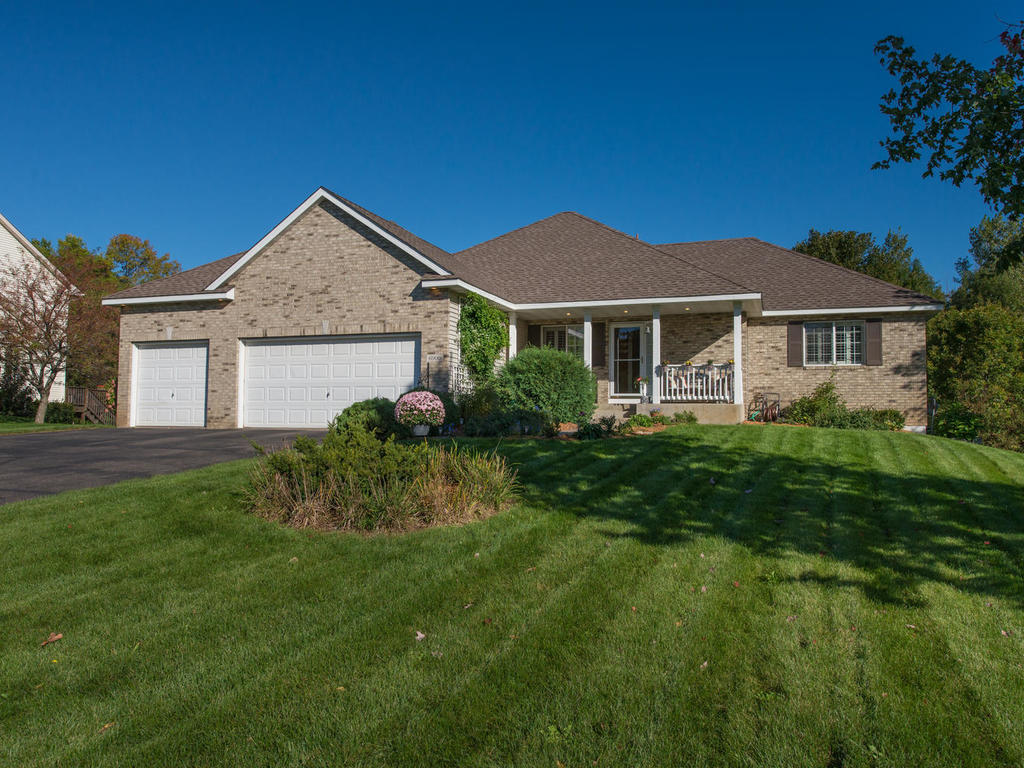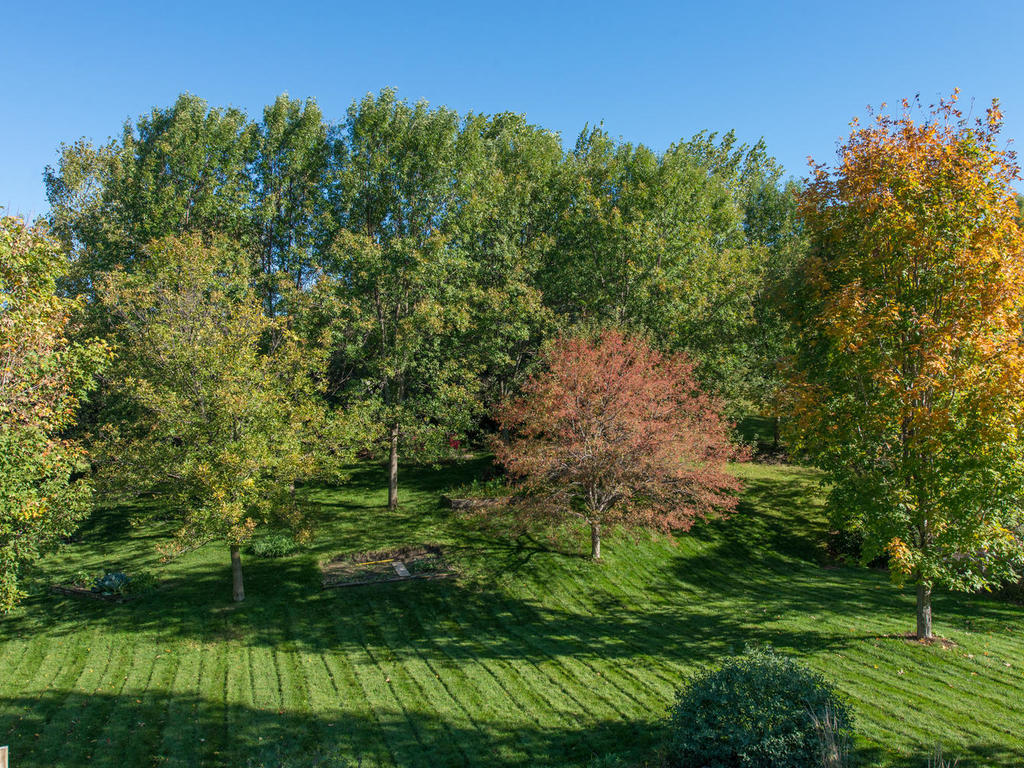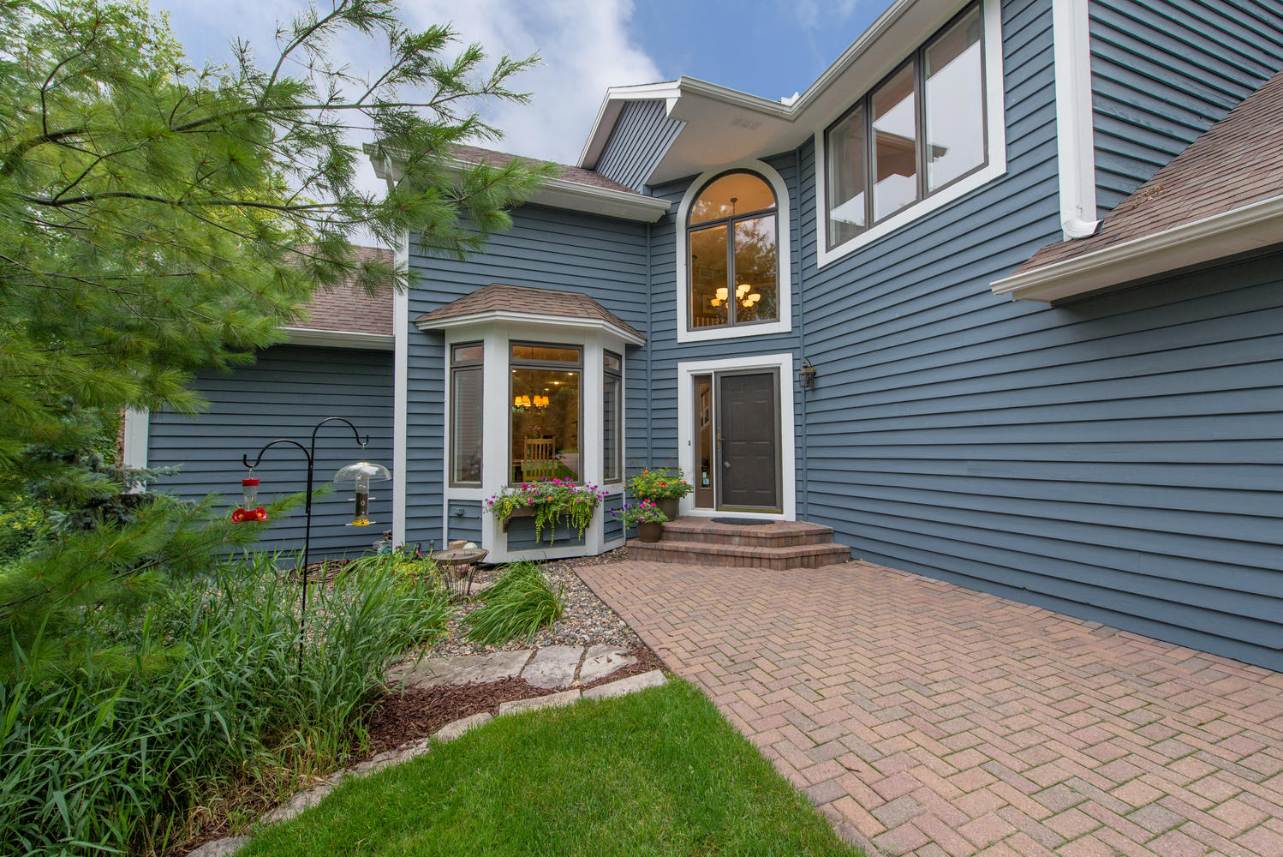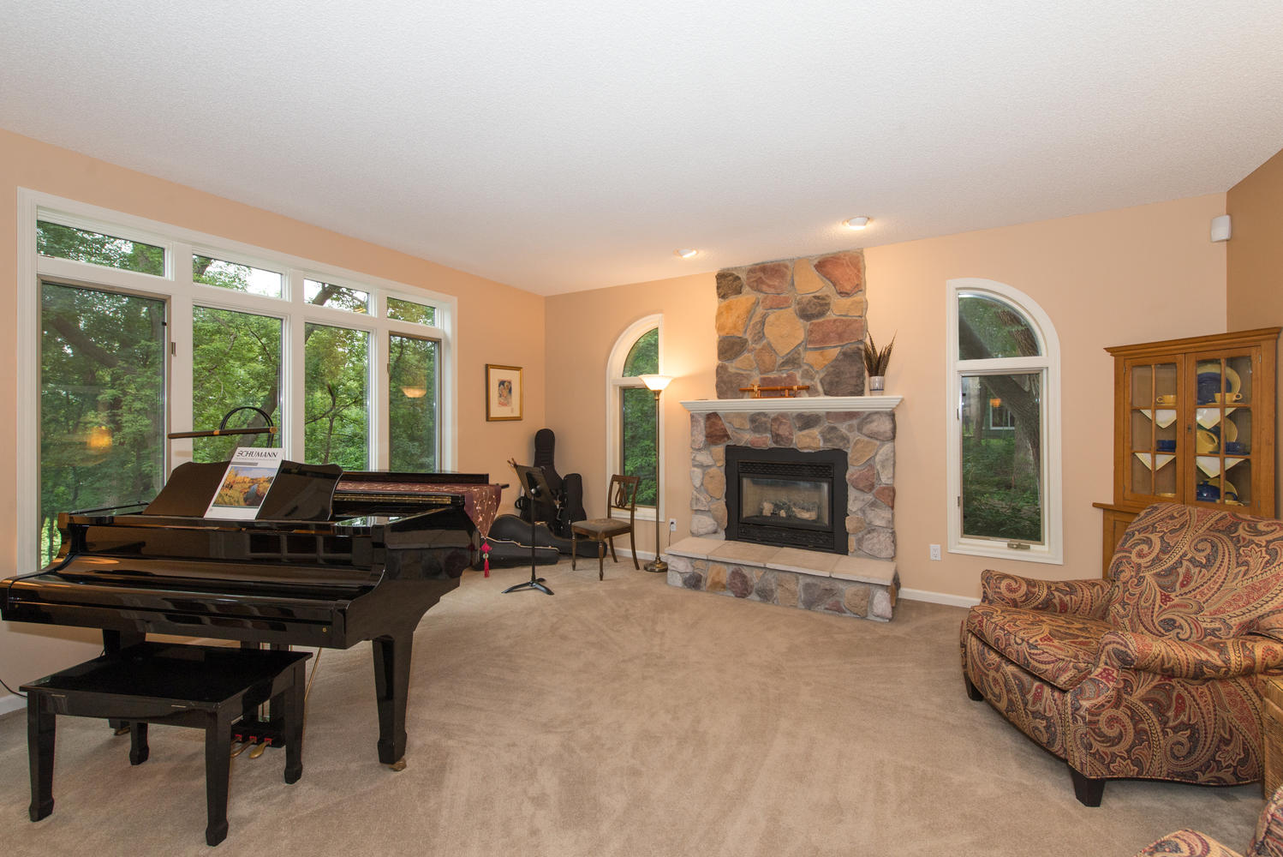
The Lake Minnetonka Home Team will be holding open two homes this coming weekend at 6900 Pinnacle Way and 10612 Crestridge Drive! Both of these Lake Minnetonka area homes will be open from 1-3 pm on October 2nd. Both homes are move in ready and feature great back yards and hosting areas for gatherings. The weather is supposed to be nice so come on out to these Lake Minnetonka area open houses!
The first open house will be at 6900 Pinnacle way in Minnetrista. You will appreciate 6900 Pinnacle Ways’ curb appeal with its front brick facade, three car garage, mature landscaping and front porch! Coming home to 6900 Pinnacle Way every day will make you a very proud home owner!
Come inside through the front entry and be greeted by hardwood floors that flow into the living room. Here you will find plenty of room to entertain for the holidays in front of the gas fireplace. The large windows let you look out over the deck and into the backyard and the vaulted ceilings give the open floor plan feeling that everybody is looking for.
The kitchen area provides everything you need to host for the upcoming holidays. Stainless steel appliances, granite counter tops, hardwood floors, and plenty of cabinet space make this a wonderful kitchen. The center island has a breakfast bar that is ideal for a quick breakfast in morning while you are on the go! There is bar window that looks out to the living room area which is great for getting refreshments and appetizers to the living room.
The master suite is spacious and has a sliding patio door with access to the deck where you can enjoy your coffee while you enjoy the wildlife in your backyard. There is also a walk-in closet with plenty of room for all your storage needs. The master bath is tastefully done in slate tiling and natural stone. The double vanity gives more than enough room for everything you need to do to get ready for work in the morning. Whirlpool tub provides a relaxing get away after work and the separate shower is great for a quick rinse. There are two more bedrooms on the main level for for the kids and are on the opposite end of the home so the master suite has the utmost privacy.
he backyard at 6900 Pinnacle Way is something to be desired. It is one of the largest lots in the neighborhood and has plenty of mature trees. It is the perfect blend of yard to throw the ball around yet still enjoy what nature has to offer. Near the back of the lot you will find an area that is perfect for reading a book, doing some outdoor yoga, or just gather your thoughts on a sunny afternoon! The Lake Minnetonka Home Team is proud to represent this family and present this wonderful home at 6900 Pinnacle Way to you!
10612 Crestridge Dr. is a custom built two story in an upscale neighborhood with easy access to Ridgedale and the cities. Three car garage provides plenty of storage space and the cedar exterior was recently painted. 3/4 acre lot backs up to a private wooded area for the peacefulness you want but are still just minutes away from down!
When pulling into 10612 Crestridge Dr. You will appreciate the surrounding neighborhood and setting this home offers. Concrete driveway leads you to the three car garage and the pavered path brings you to the two story front entry which. There you will be greeted by a custom 6 panel front door and immaculate 14 inch ceramic tiled floors.
Gather in the kitchen where there is enough room for the whole party! Open style kitchen features hard wood floors, center island with range and vent hood, granite counter tops, plenty of windows, tons of cabinet space, and recessed lighting. Informal dining area has a bay window that looks out to the front gardens while the back of the kitchen leads out to the three season porch and deck. Right off the kitchen sits the great room where you can do homework, watch a movie, or sit and enjoy a snack.
Head upstairs and relax after a long day in the master bedroom. Multiple windows let in plenty of natural light and the ceiling fan keeps you cool. The new master bathroom has been extravagantly finished in natural stone, his and hers double vanity with brushed copper fixtures, and back splash tiling. Pamper yourself with everything you need after a long day with deep soaking tub and separate shower.There is also a walk in closet, linens drawer and California closet organizer!
There are two more spacious upper level bedrooms with ceiling fans, large windows for natural light and spacious closets. There is a tastefully done upper level full bath for the kids complete with granite counter top, large vanity and ceramic tile.
Head downstairs to the spacious walkout lower level family room. It is the perfect place for hosting the big game! There is a wood burning fireplace with stone hearth will keep it nice and cozy on a cool fall evening as you enjoy watching the seasons turn.
Head outside and entertain in the backyard where you will find a pavered patio and fire pit as well as a playhouse fully equipped with electrical hookups. The kids will have hours of fun throughout the evening! There is also a shed outback for handy storage of yard supplies.
We are looking forward to seeing plenty of people this weekend with the beautiful fall weather! For more details on these Lake Minnetonka area homes for sale please contact Tim or Nick Landon!


