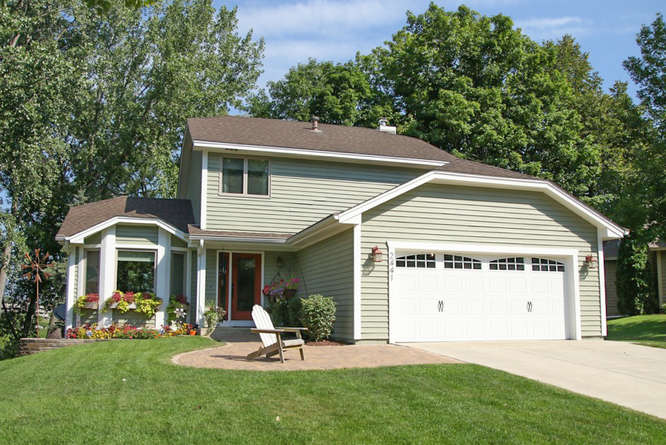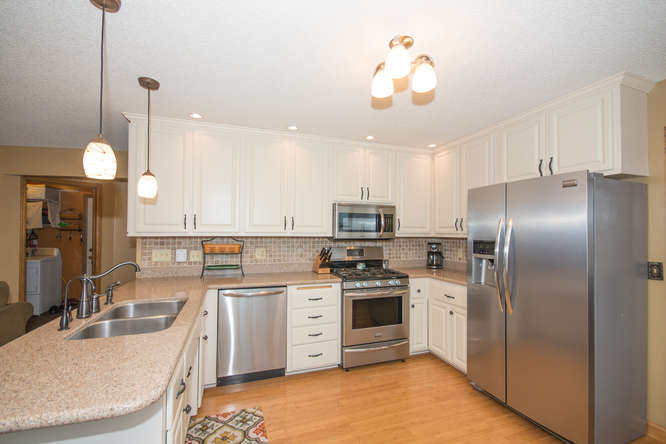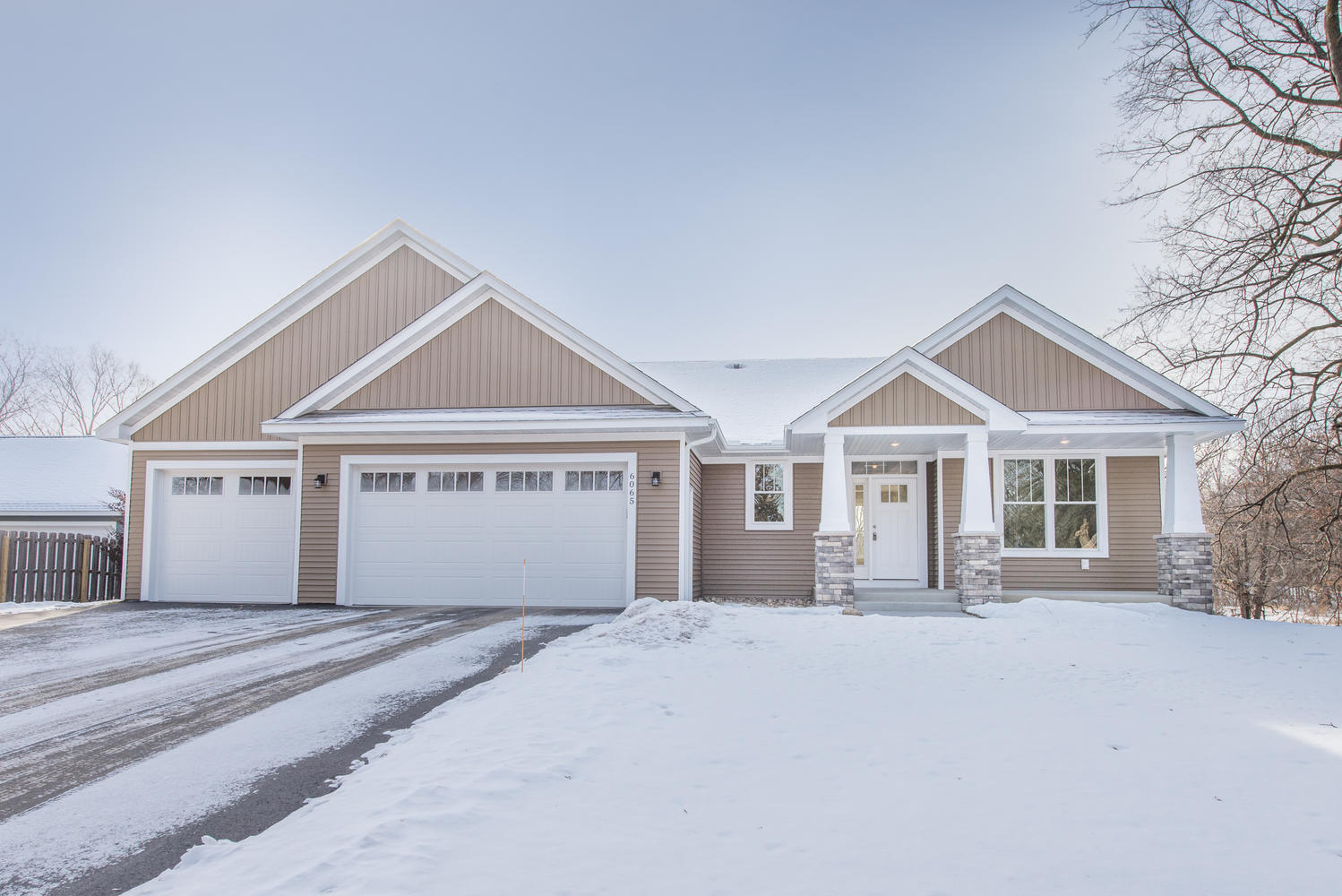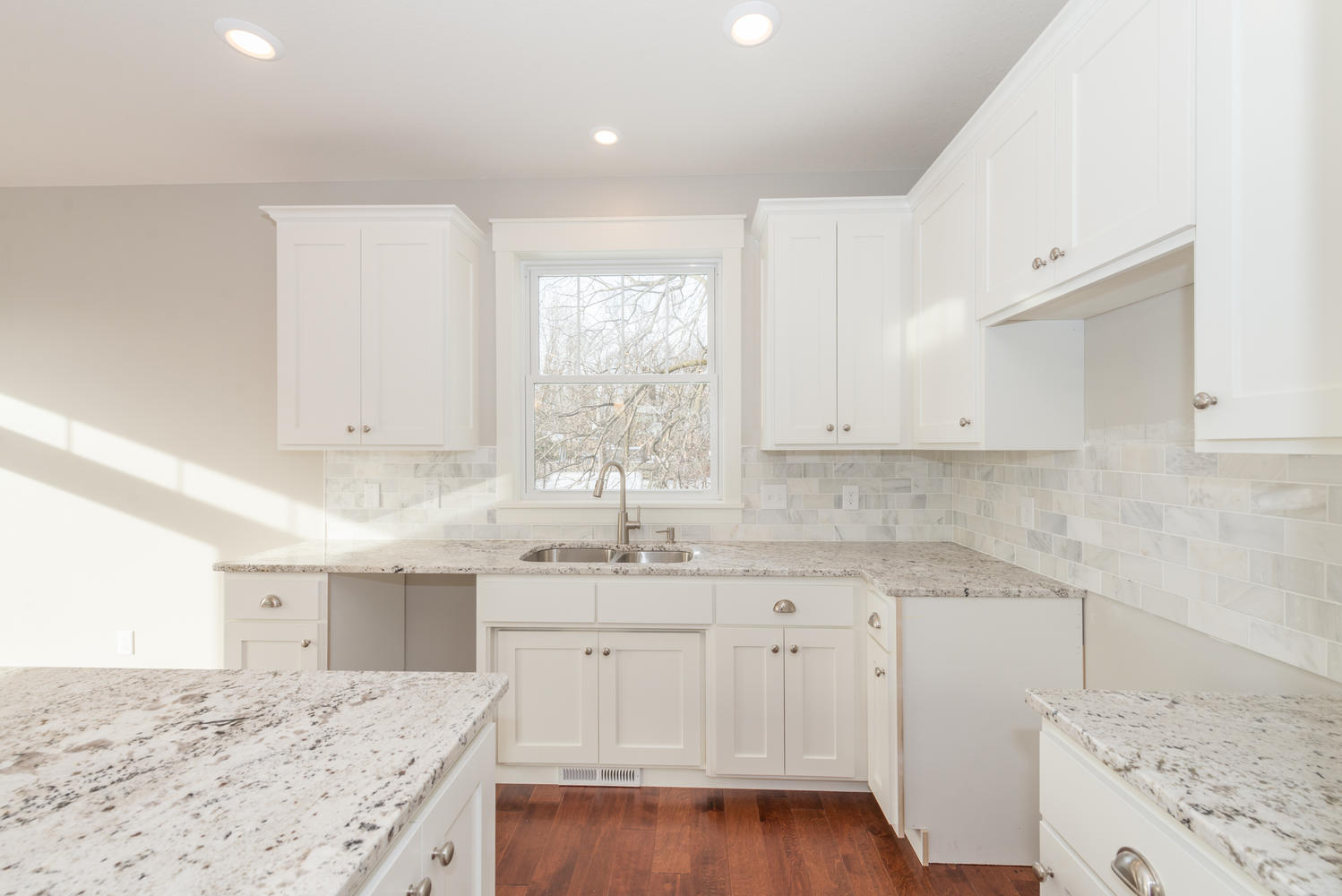
There will be another weekend of Lake Minnetonka area open houses at 2441 Lost Lake Rd. and 6065 Sunnyfield Rd! After the snow hits and you are stuck inside for a few days, come on out to these Lake Minnetonka area open houses on Sunday, February 26th from 1-3! Both of these Lake Minnetonka area homes are priced to go! At 2441 Lost Lake Road you will enjoy a beautiful view looking out over Lost Lake and the city of Mound. At 6065 Sunnyfield Road you can enjoy the quietness of the woods and wildlife in your brand new construction!
At 2441 Lost Lake Road you will appreciate the wonderful views, updated landscaping and mature trees. There is a new concrete driveway, two paver patios, a fantastic screen porch, hosta gardens and new sprinkler system. The roof, gutters with gutter helmet, exterior paint and Andersen windows have all been updated.
The kitchen features updated cabinetry, Silestone quartz countertops and bamboo flooring. Frigidaire stainless appliances were added in July 2013. Andersen windows were also added to bring in the great views. The kitchen window bar with natural stone top was just added in 2014. Enjoy your coffee and the newspaper while taking in the beautiful wetland and wildlife views.
The formal dining area is quite spacious and has a window overlooking the wetlands. This is great space for family dining and holiday entertaining. In the summertime you will see the beautiful gardens and incredible wetland views.
The main floor family room has a warm gas fireplace for a cool night. The durable bamboo flooring is great for entertaining. Step out the Andersen patio door to the 25 x 10 deck that was enclosed in 2011 to create a wonderful screen porch.
The master bedroom overlooks the wetlands and has a walk in closet. The master bath remodel was just completed in 2013. It features new cabinetry, heated tile floors and travertine countertops. The huge master shower is finished in ceramic and glass tile and a custom glass door. The bedrooms all have large closets with quality adjustable shelves and ceiling fans.
The walkout level offers a large family room with space for your big-screen TV and game table or exercise area. There is also an office area, a fourth bedroom and a 3/4 bath. The mechanical room holds the newer Carrier furnace, central air and furnace humidifier.
6065 Sunnnyfield road is a brand new, top of the line quality build by Muonio Construction. It features custom mill-work and trimming, coffered ceilings, soft touch with dove tail drawers, and 9-10 foot ceilings. Normally you would see these features in a lake home but they are offered here at 6065 Sunnyfield and all on a half acre backing up to private woodlands!
When pulling up to 6065 Sunnyfield Road you will immediately notice the curb appeal of the home. Quiet street with minimal neighbors, stone façade on the pillars, concrete front porch for relaxing, and three car insulated garage! You can enjoy the peacefulness of the quiet road with minimal neighbors and enjoy the wildlife this location offers.
Greet guests through the custom front door area with wide walkways, custom lighting, and transom windows! From there head into the great room where the gas fireplace with stonework and large custom mantle will keep guests warm on the coldest winter days. Enjoy looking at the wildlife through the wall of windows looks out to half acre lot and beyond. LED recessed lighting is efficient and eco-friendly. There is also a roughed-in central vacuum, once installed it will make cleaning simple and mess free!
Kitchen is done with custom cabinetry, granite countertops, and LED lighting. The subway backsplash gives it a unique touch and choose your own appliances with the kitchen allowance!
Enjoy one level living with the main floor master suite. Here you will find custom woodwork and the coffered ceiling give the feeling of a million-dollar home. The spacious master bath has a stone counter-top, soft touch drawers, and an extra linens closet. There is also plenty of room in the walk-in closet! There is also a second bedroom on the main is a great spot for a nursery or the youngest child to have their bedroom.
Head downstairs to the family room where you will be doing your entertaining! It features knockdown ceilings, custom woodwork, high quality paint, LED lighting, and a walk-out sliding glass door that makes back yard parties easy.
Two more spacious bedrooms downstairs are perfect for the older children or when a guest is visiting from out of town. Just off the rooms you will also find rooms you will find another full bath with stone countertop, soft touch drawers, and custom lighting.
We are looking forward to seeing plenty of people this weekend! If you have any questions or comments please feel free to contact via phone or email! Tim Landon at 612-978-5471 or timdlandon@gmail.com or Nick Landon at Nickjlandon@gmail.com or 612-280-2758.


