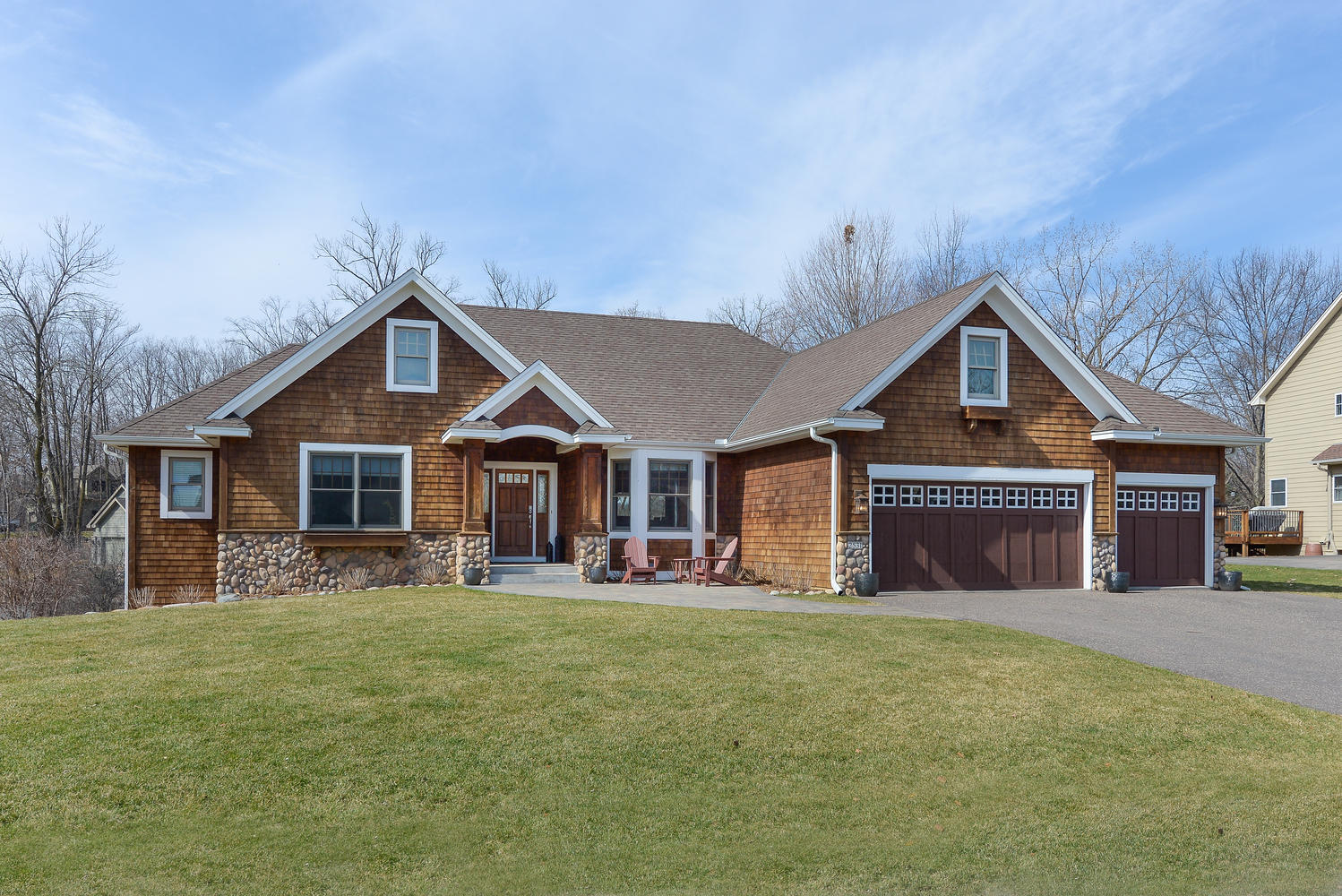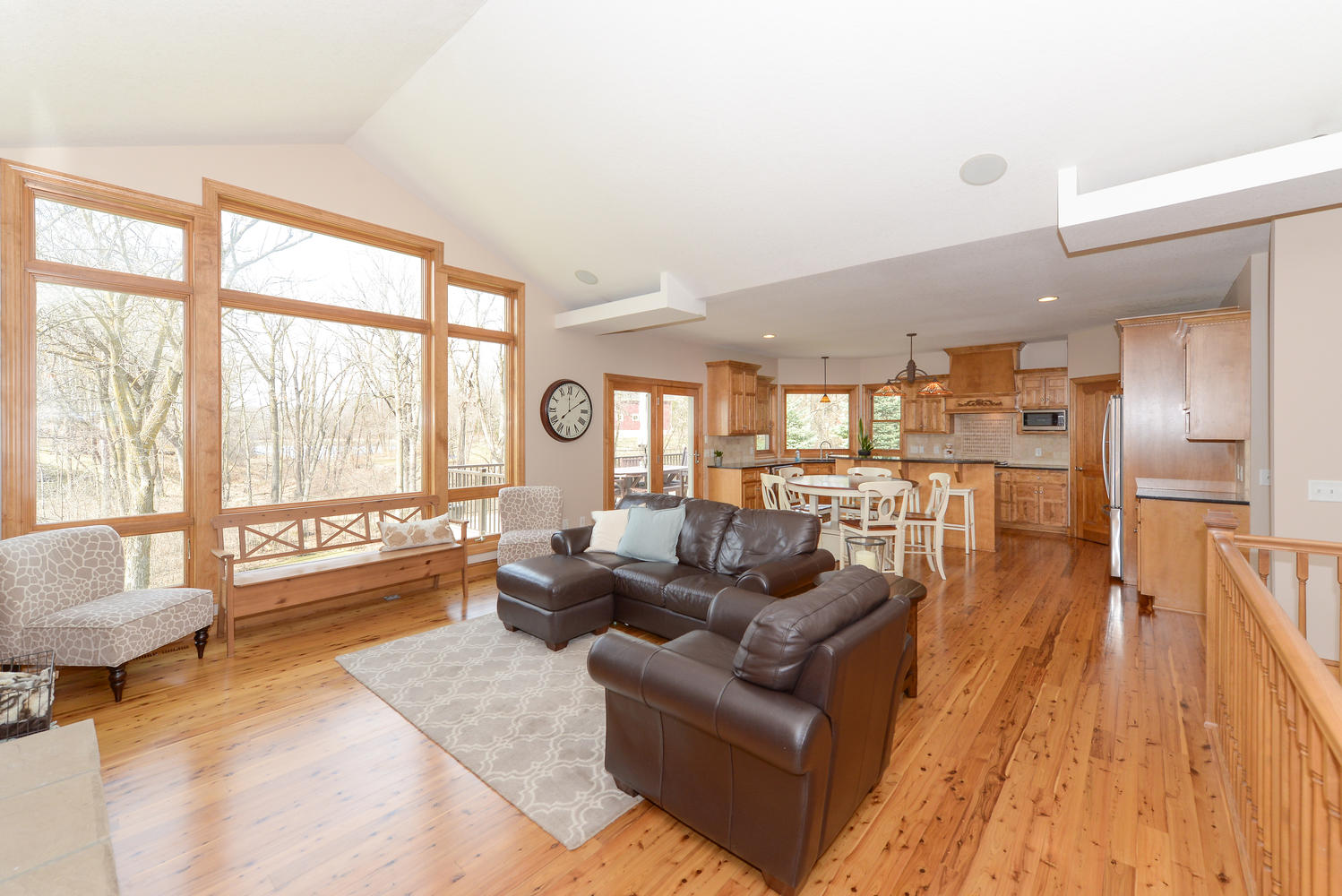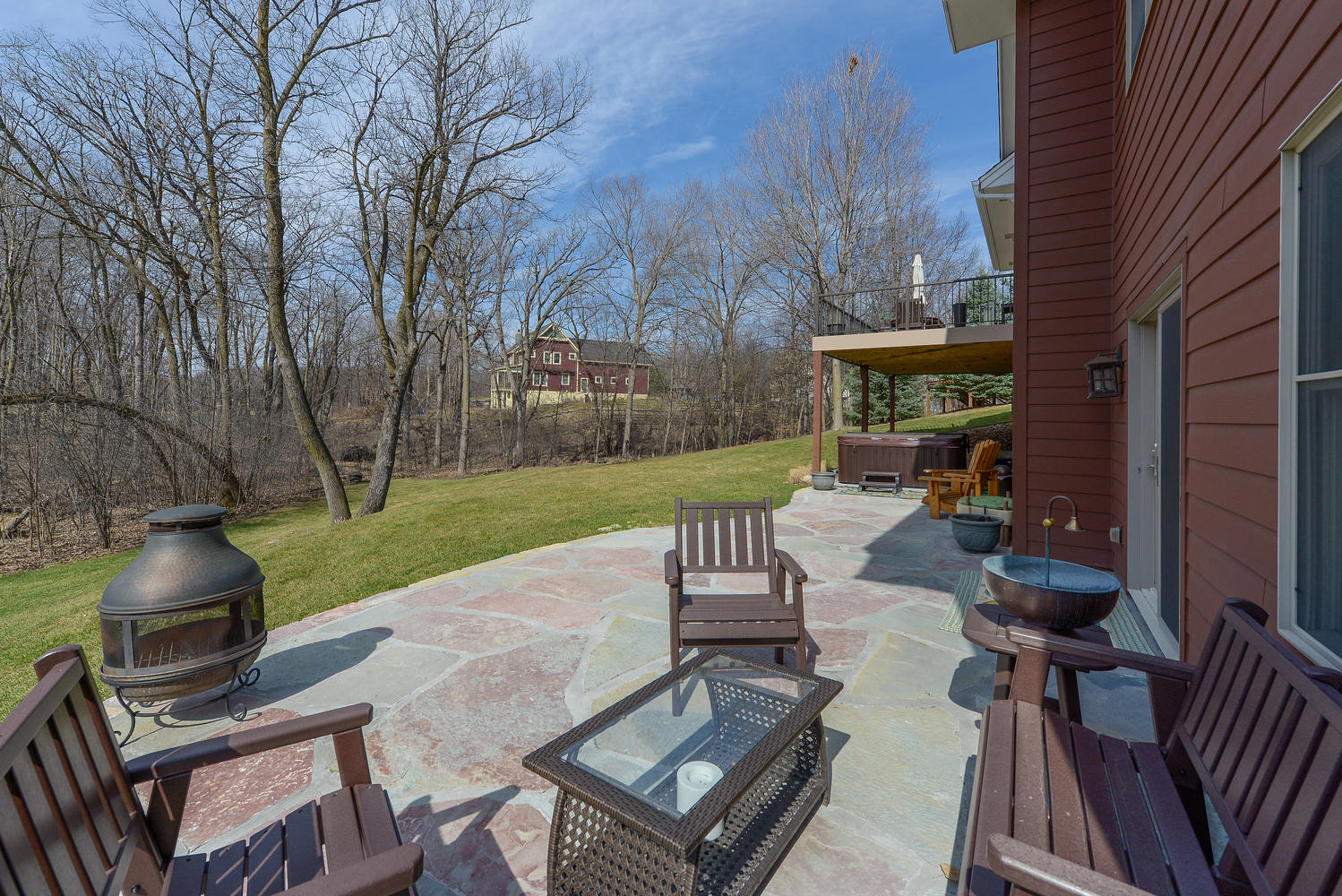
The Lake Minnetonka Home Team has recently sold another Lake Minnetonka area home! 2531 Maple Lane is a home that has had thousands in improvements over the past couple of years and must be seen in person! Located on one of the premier lots in North Saunders, 2531 offers privacy in the back yard but in a great neighborhood you will love!
When pulling up to 2531 Maple Lane you will immediately appreciate what the current homeowner has done with the outside of the home and landscaping. The front of the home greets you with newly stained cedar shake siding and custom stonework for the county dream home look. The driveway is over sized for when company is over and the three stall garage has custom wood garage doors. A new pavered path will lead you to the custom front door with lead glass accent windows. If you choose to head to the backyard there are beautiful granite stone steps on the side of the home that will lead you down to the one of a kind natural sand stone patio.
Head inside and be taken back by all the features this home has to offer. The open floor plan of the great room is the layout everyone is looking for with vaulted knockdown ceilings, surround sound stereo, and custom knotty hardwood flooring. Guests will love relaxing in the great room looking out the wall of windows to the private backyard and enjoy the gas fireplace stone hearth, stone surround, and wood mantle. The millwork done in this home is hard to come by with custom wood columns, trimming, cabinetry embellishments, and railings.

Easy to entertain with the open kitchen and great room floor plan. Rare hickory flooring, vaulted ceilings, fireplace, and windows to the backyard!
Off the great room is the center island kitchen with plenty of amenities for the chef to entertain and cook up a delightful meal. Black granite counter tops contrast perfectly with the custom wood paneled cabinetry and there are plenty of windows for natural light. Top of the line stainless steel appliances in the kitchen include GE Profile double ovens, Maytag cook range, Kenmore Elite refrigerator and dishwasher, and Panasonic microwave. There is also a natural stone back splash done throughout the kitchen, custom wood hood vent, stained glass lighting, walk in pantry with wooden organizers, and wine rack. The kitchen also has a walkout to the maintenance free deck for entertainment done easy!
The lower level is set up to be the perfect entertainment area. Just like upstairs it is a very open lay out and has a gas fireplace with stone surround, newer carpeting, recess, lighting and walkout to the backyard. There is also a newly finished bar that has everything you need to entertain during the big game or favorite show. The wood bar top, wine rack, and cabinetry are all custom made and the inner counter top is natural stone as well as the bar floor. There are two refrigerators at the bar for chilling wine and appetizers!
Two laundry rooms are in the home. One laundry is off of the main floor mud room and has Kenmore duet washer and dryer along with a wash tub and cabinetry. The lower level laundry has recently been redone and looks spectacular. It comes equipped with Kenmore Elite washer and dryer, custom bead board cabinetry, granite counter tops, hanging rack, heated honeycomb tiled flooring, 2 storage closets, and cubbies for laundry baskets.
The lower level walks out to the beautifully done natural stone patio. This isn’t your average stone patio, giant slabs of stone were used in the process making it unique and original. Once the trees fill in the backyard is almost completely private and has its own share of wildlife that comes to visit. There are mulched play areas that are perfect for a swing set or trampoline!
We are sure the new owners will love this home for years to come! For more details on our homes contact Tim directly at ![]()
![]() 612-978-5471 or TimDLandon@gmail.com or Nick Landon at
612-978-5471 or TimDLandon@gmail.com or Nick Landon at ![]()
![]() 612-280-2758. To view my other current listings CLICK HERE.
612-280-2758. To view my other current listings CLICK HERE.
